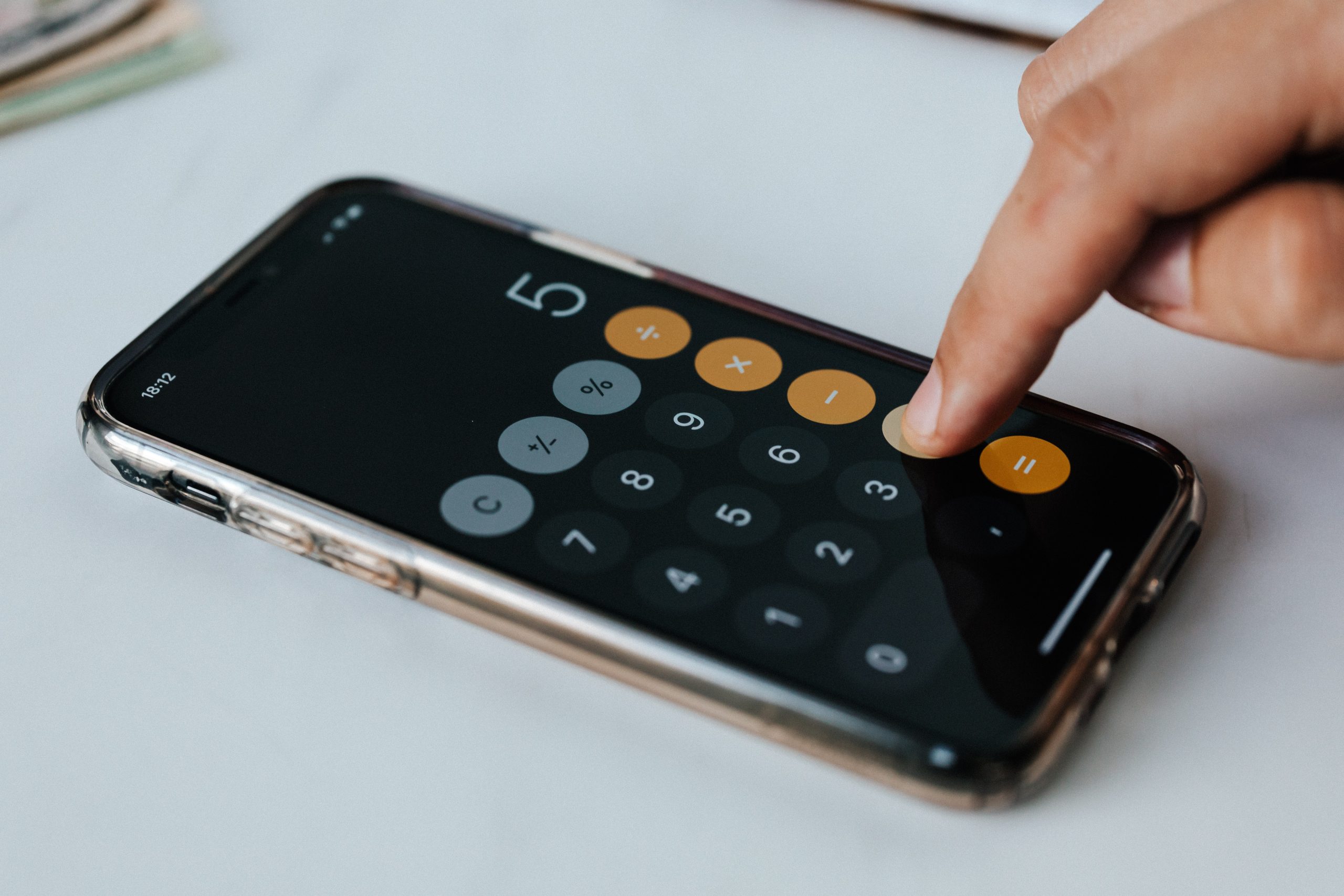
19 Jul Calculating Your Ideal Dental Office
Whether you plan to build, buy, or lease, selecting your space is the first tangible step that can make or break the longevity of your business. Too small of a space will limit future growth, requiring a move or a large renovation sooner, and a space that is too large can strain funds. Because of this, finding the right location is important to planning and protecting your practice’s future. Below are a few guidelines to consider when deciding on the perfect space.
Check out this downloadable guide or read the sections below to help you when evaluating a space!
Patient Load
The first element to consider is how many patients you can see or how many patients you would like to see in your office each day. The general rule of thumb is about 1,500 patients per doctor. In typical family practices, each hygienist will see about 8 patients per day, and a dentist will see about 1 to 1.5 patients per hygiene appointment. In a practice with one practitioner and 3 hygienists, the average patient load will be about 36 patients.

Treatment Rooms
Once the patient load and staff needed to operate are determined, it is time to plan for treatment rooms. This is typically a designer and dentist’s first priority in a layout, so knowing the difference between how many rooms you want and how many rooms you need is key to a successful design process. The simple answer is 2 treatment rooms per full-time doctor, and 1 treatment room per full-time hygienist. The other considerations come in with emergency patients and specialized treatment rooms. A dental practice should always have a flexible or overflow treatment room for emergency cases. We are seeing a trend in specialized or oversized treatment rooms for those with special care needs, or for traveling specialists. If you do plan to have a traveling specialist and multiple full-time practitioners, you may want to throw in another flexible room. This will also open the opportunity to add associates down the road if interested.
Square Footage
Once you have your ideal treatment room number, you can calculate your usable practice square footage. Integrated Design Studio uses the benchmark of 450 square feet per treatment room. The standard size for a treatment room is 12 feet by 10 feet, totaling 120 square feet. So what are the remaining 330 square feet for? This additional 330 square footage accounts for any treatment support including sterilization, lab, imaging, and supply/technology storage, the public zone such as waiting, business office spaces, restrooms, and circulation, and the private zone including the staff lounge and private office(s.)
Public Zone
The two areas of the public zone that are under the most speculation with dental design trends are the waiting room and reception.
Waiting:
Since 2020, waiting rooms have continued to downsize or be eliminated altogether. At the bare minimum, we recommend having a couple of chairs or a bench for patients that use public transportation or are dropped off for appointments. They may arrive early to the appointment and there is nothing more awkward or un-welcoming than leaning on a wall waiting to be seated. Scheduling is imperative to properly time patients and avoids the need for a waiting room with this style of practice management.
The more “classic” recommendation would be to plan for 1.5 seats per treatment chair. This accommodates both patients and guests or caretakers.
Reception:
Another trend we are seeing in practices is to utilize kiosks for check-in, and occasionally check-out, or check-out in the treatment room with the hygienist. By doing so, the practice decreases the need for as many front-office staff. However, in the latter, a hygienist will be spending more time with each patient executing administrative duties rather than turning the room over for the next patient. The viability of this option would depend on the practice philosophy of the individual practitioner.
The “classic” recommendation would be to create a business office to suit the needs of two administrative staff—one for checking in patients and the other for check-out. A business manager will act as flexible support and oversee any other front office needs.
Staff Zone
Lastly, but not least important is the staff zone. Staff areas are often the last space on the designer and doctor’s list. Depending on the rest of the practice’s needs, the square footage can be lacking. We have a couple of questions to consider when evaluating your space and communicating your needs with your designer.
Where will you conduct your team huddles?
If you are planning to gather for huddles or training, make sure there is enough space for your entire team to comfortably fit. Similar to waiting, the last thing a person wants to do is lean on a wall with a physically demanding job like dentistry. Benching is a great option and can be a great small-footprint solution. (Bonus points if there is storage inside!)
Private offices: to share or not to share?
Private offices are not going out of style, but they are typically not the grand offices of the past. Sharing with other practitioners, business managers, or treatment managers will help to allocate square footage to other areas in the office. Consider working with a commercial furniture company to customize a multiple-workspace desking system that meets your needs to perfection. If you are looking for a little more privacy, a private nook tucked off a hall can maintain visual privacy, but eliminate some of the code clearances needed when placing a door.
Also, our designers can help you test fit a space before deciding on a space. Click on the link below to schedule a complimentary consultation with the Henry Schein team.
Also, be sure to check out our sample plans for additional design inspiration!
*All calculations are based on a general dentistry practice.
** This is relating to usable square footage, not overall square footage which includes walls, columns, etc.




