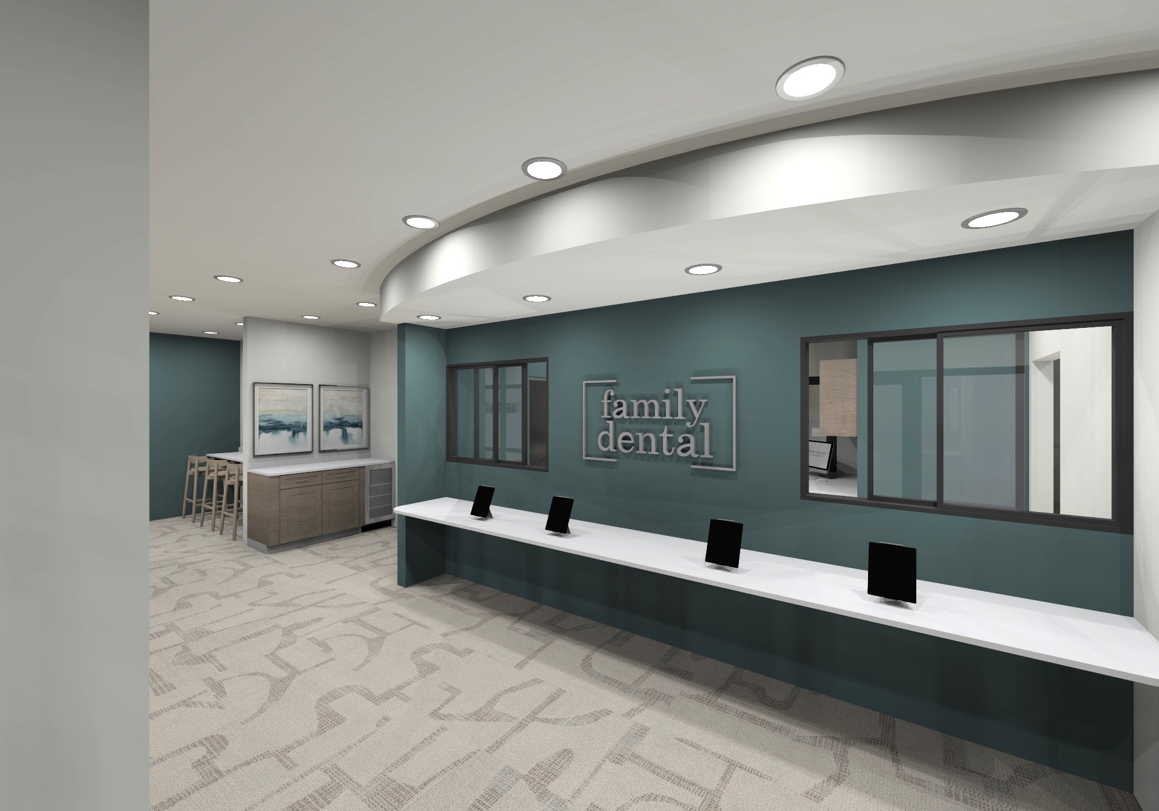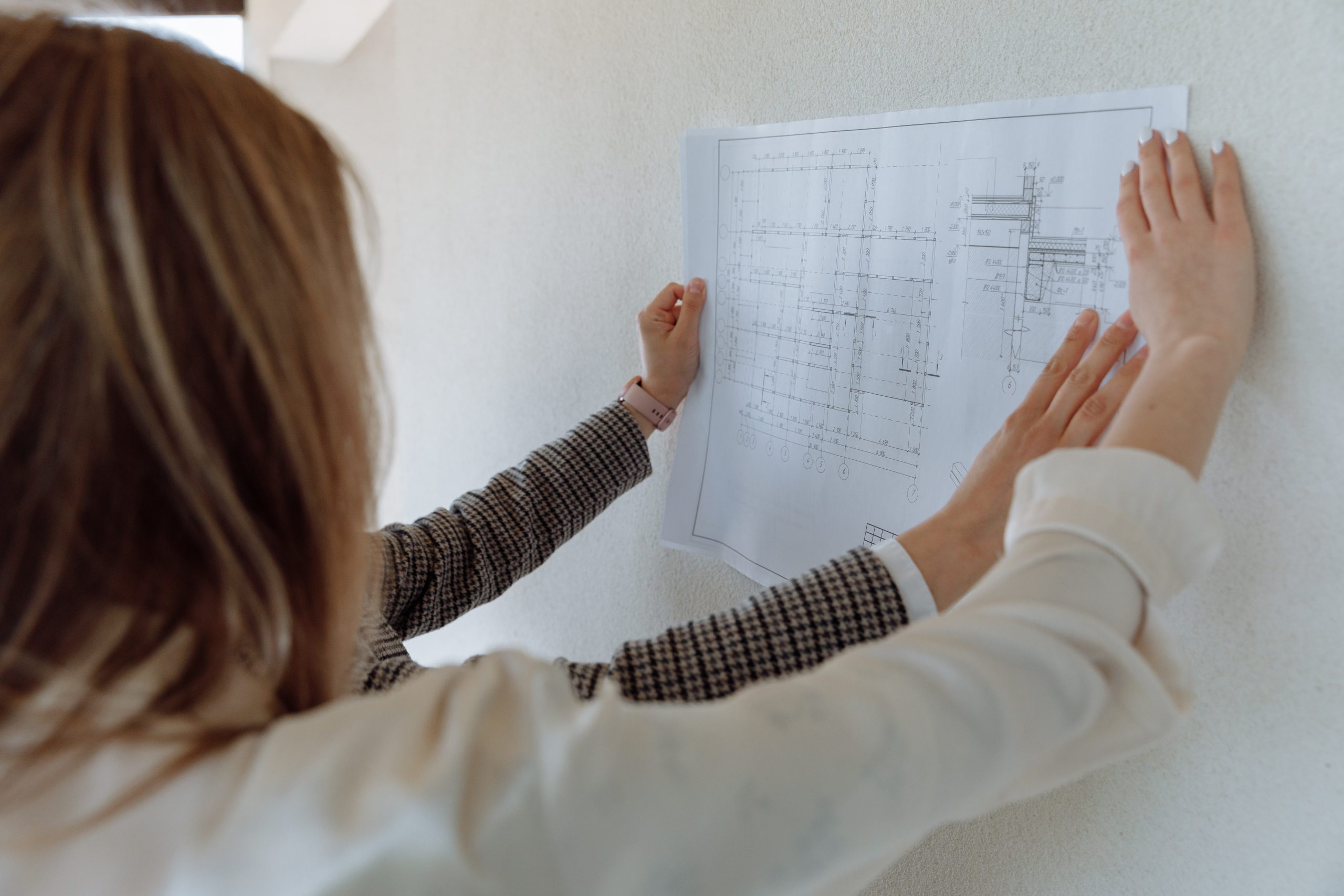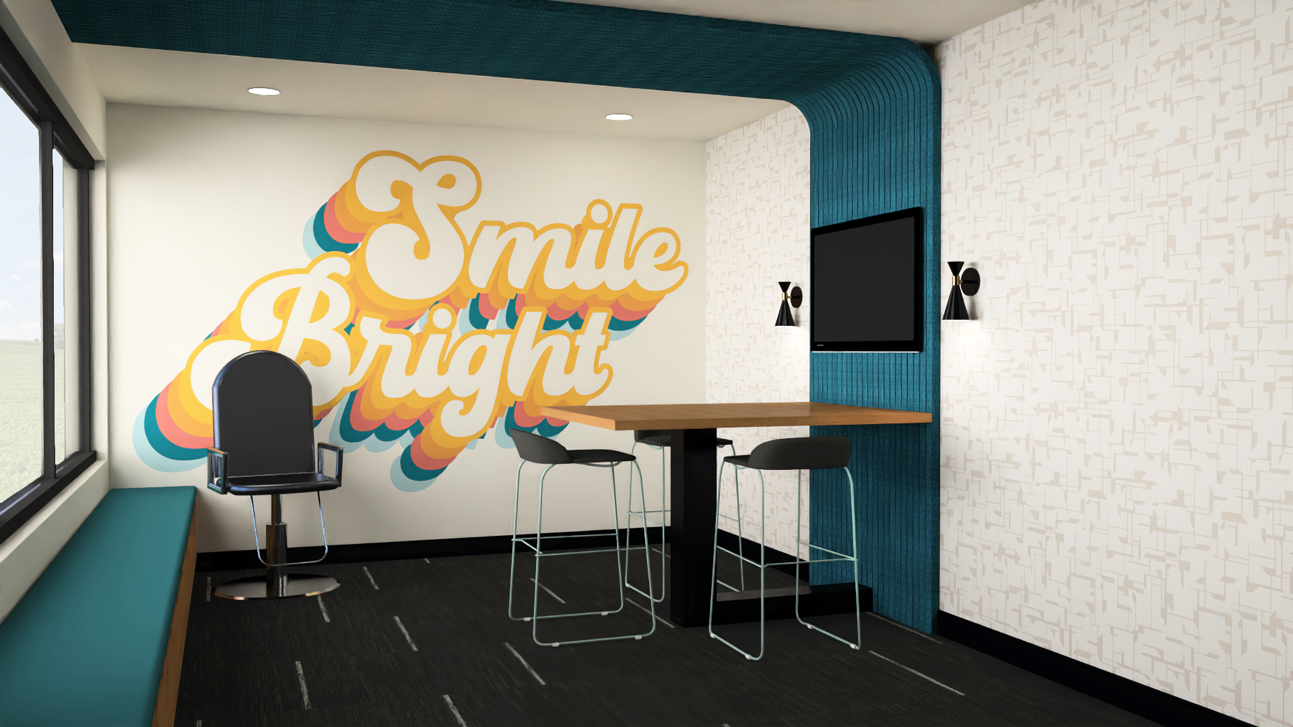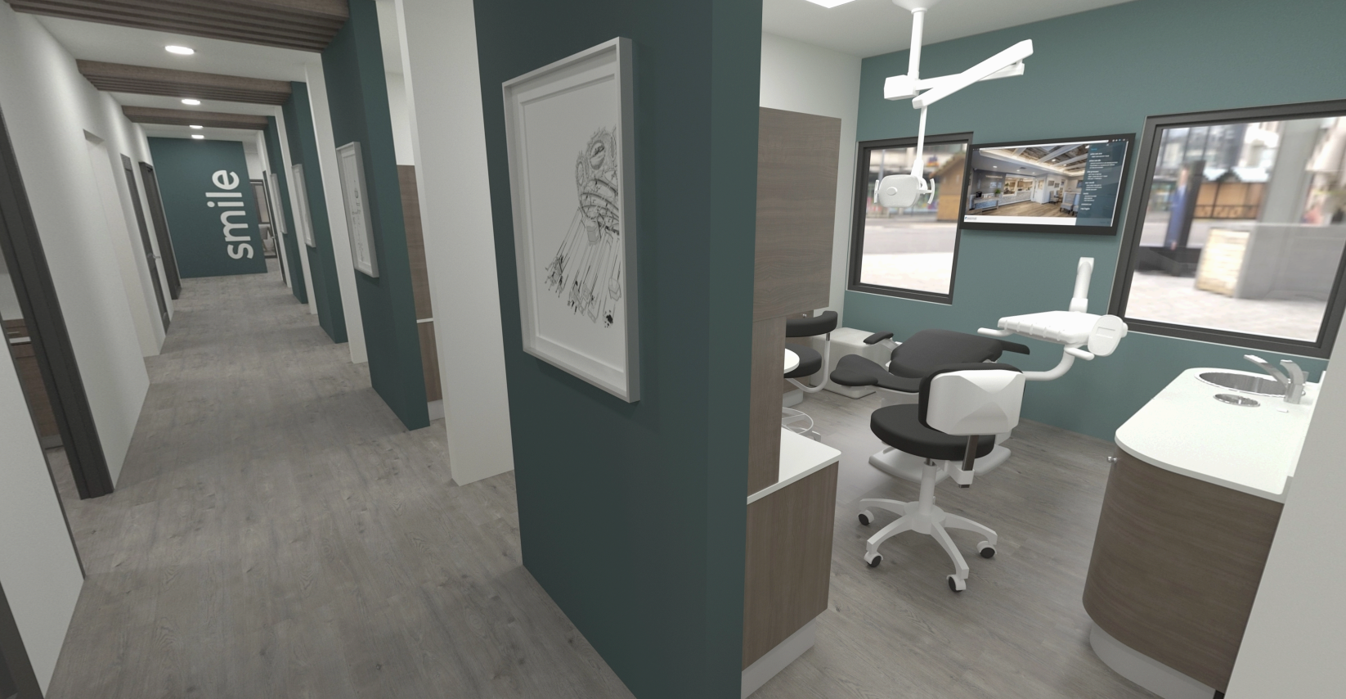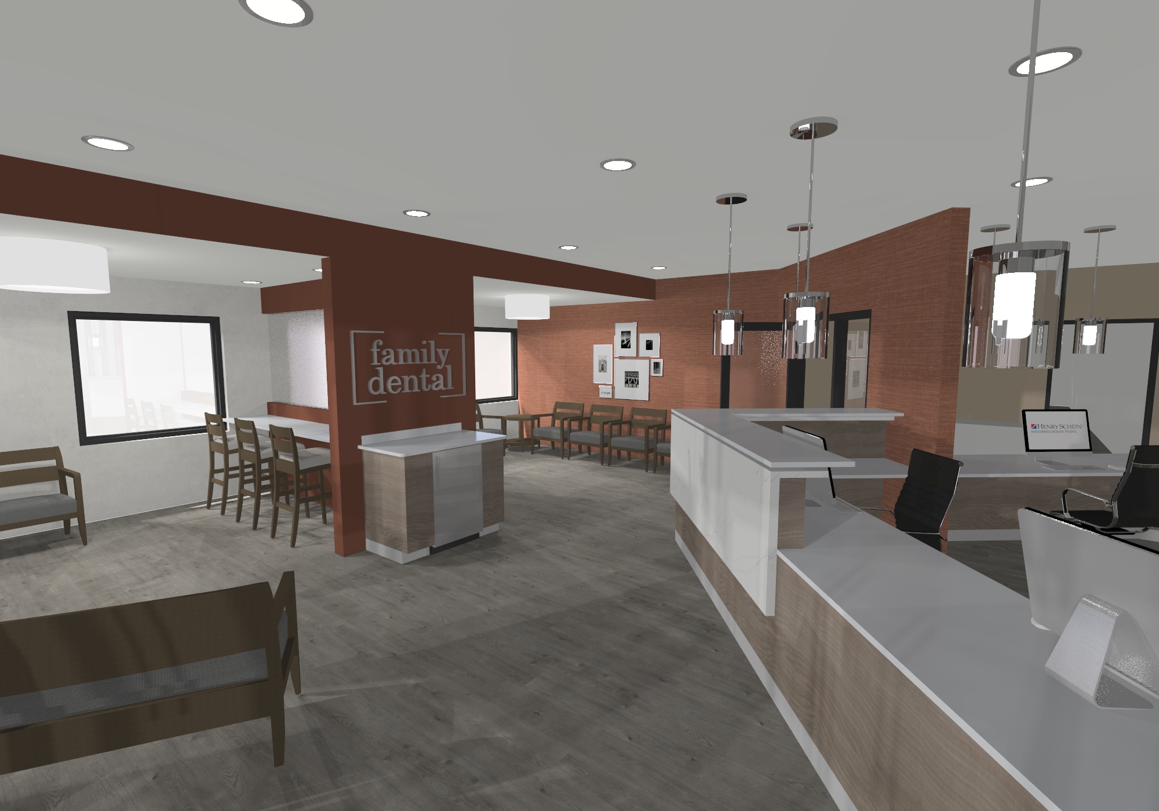
General Practice with Integrated Esthetician Office
This 6,054 square-foot general practice is more than what meets the eye. In this office layout is a small esthetician space, offering additional service opportunities for their patients. This small footprint can be a huge benefit to drumming up interest and business. Check out how

