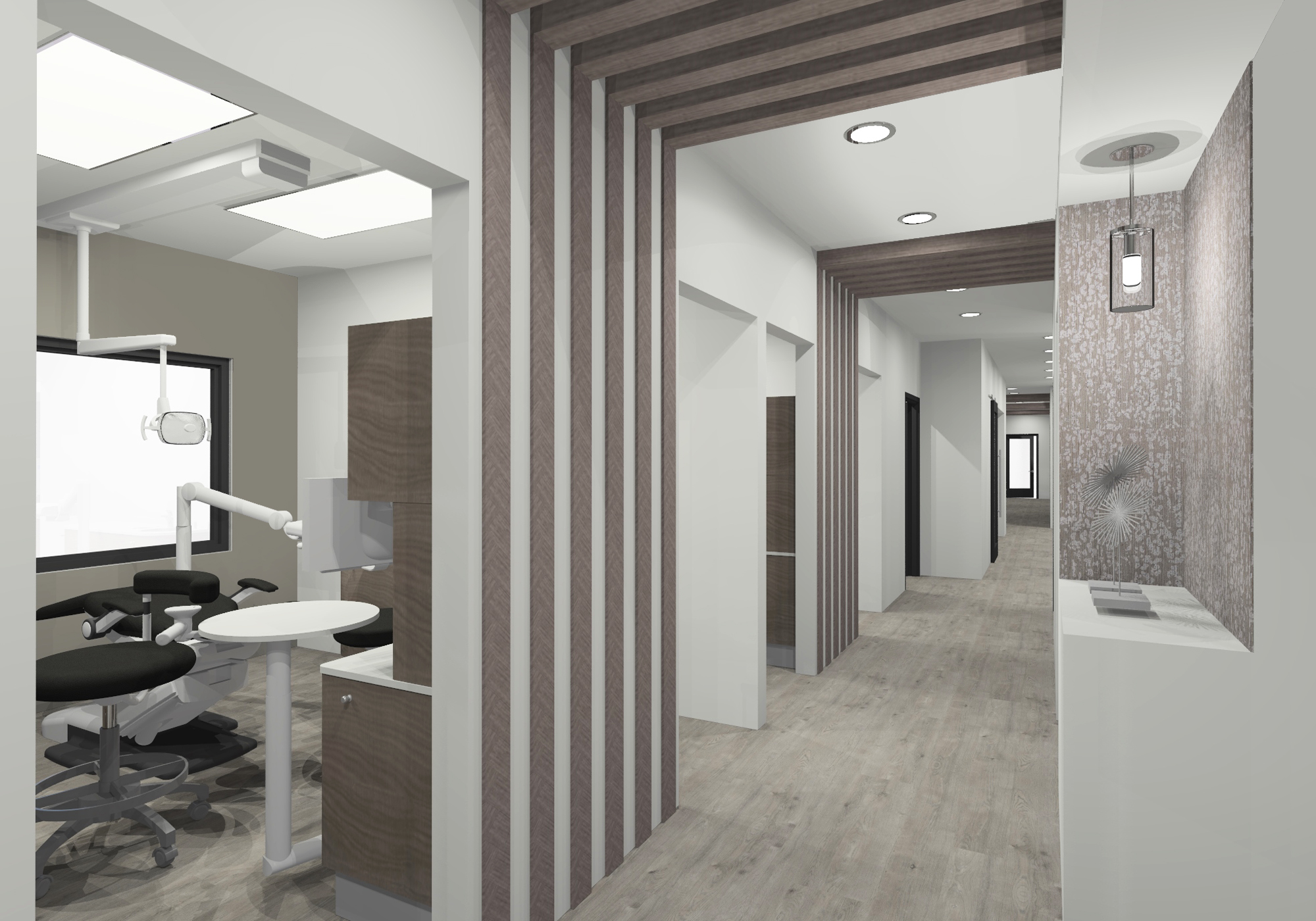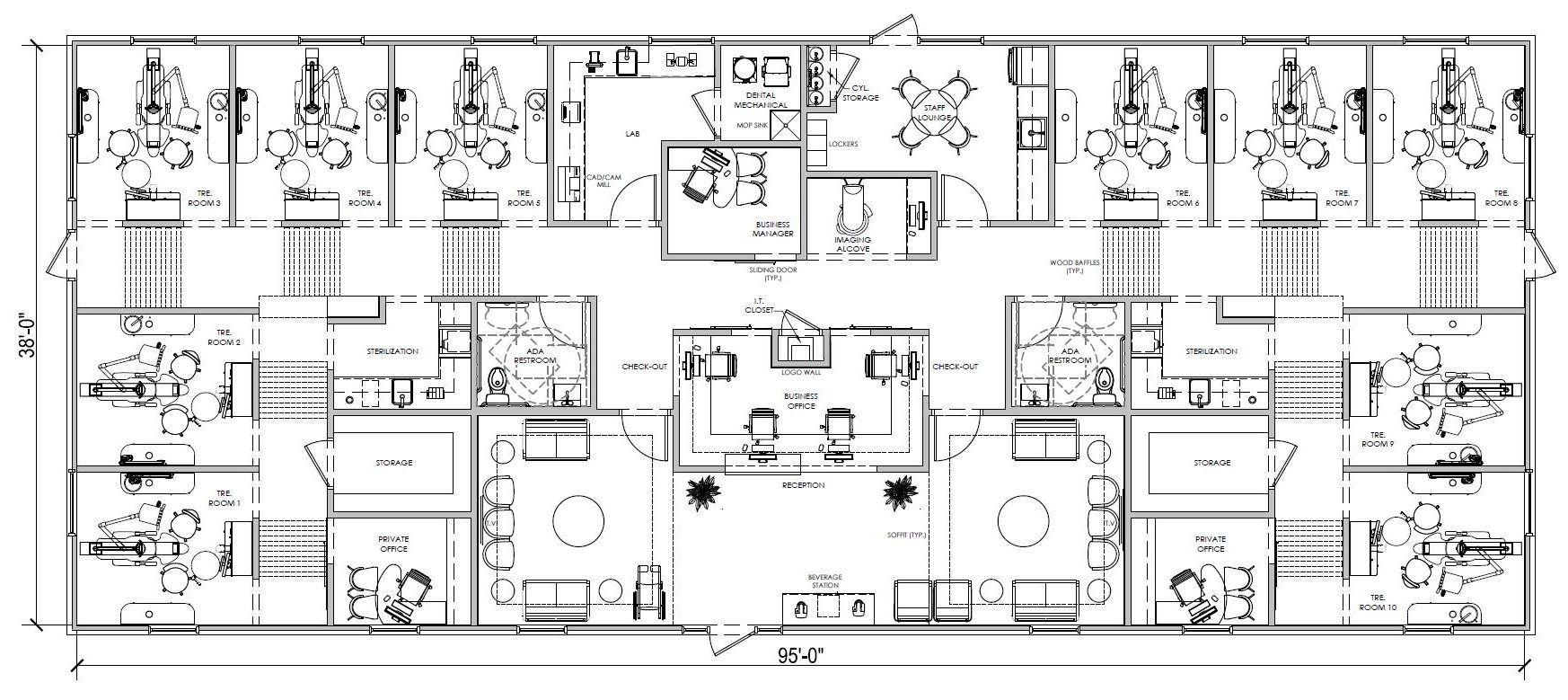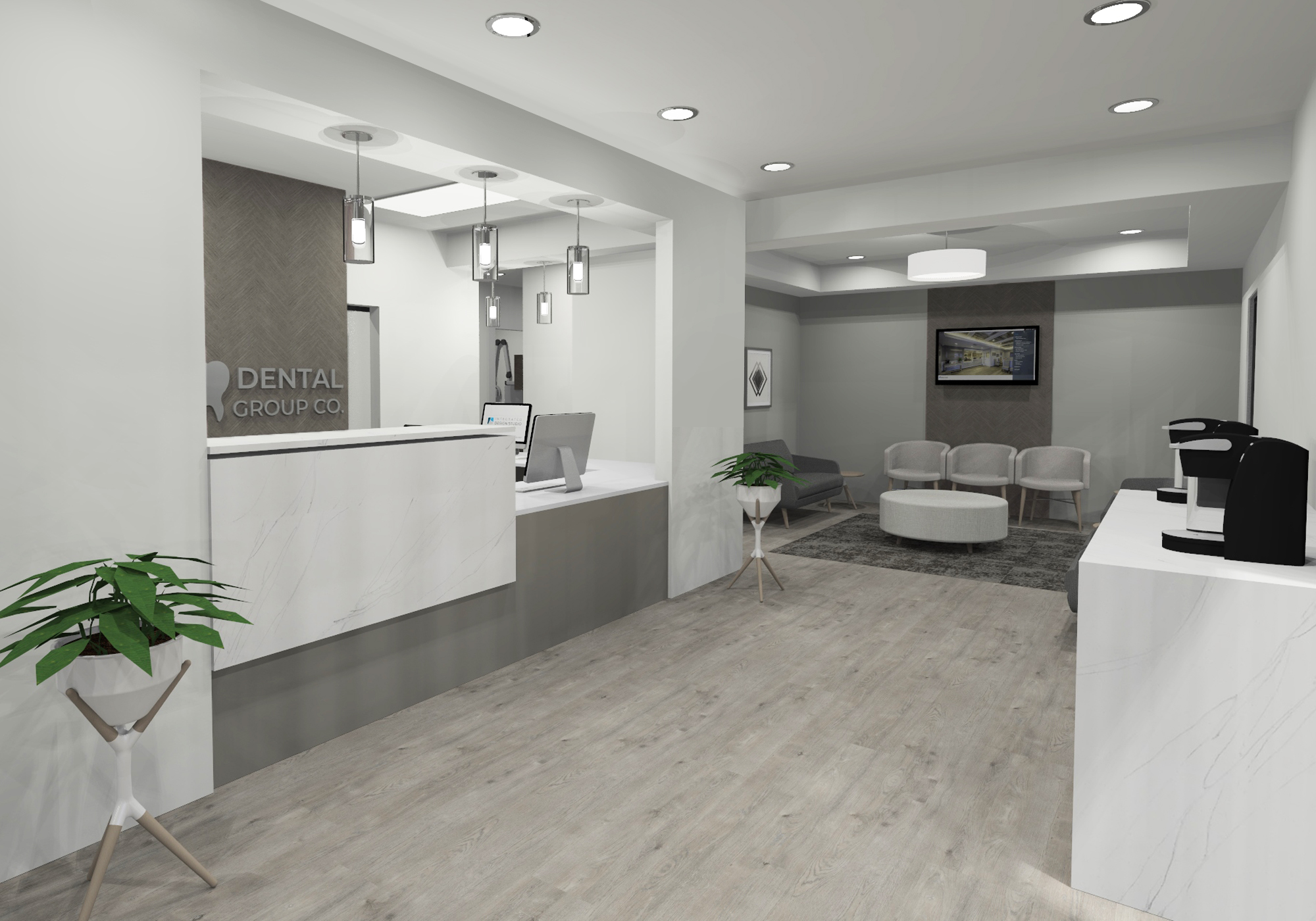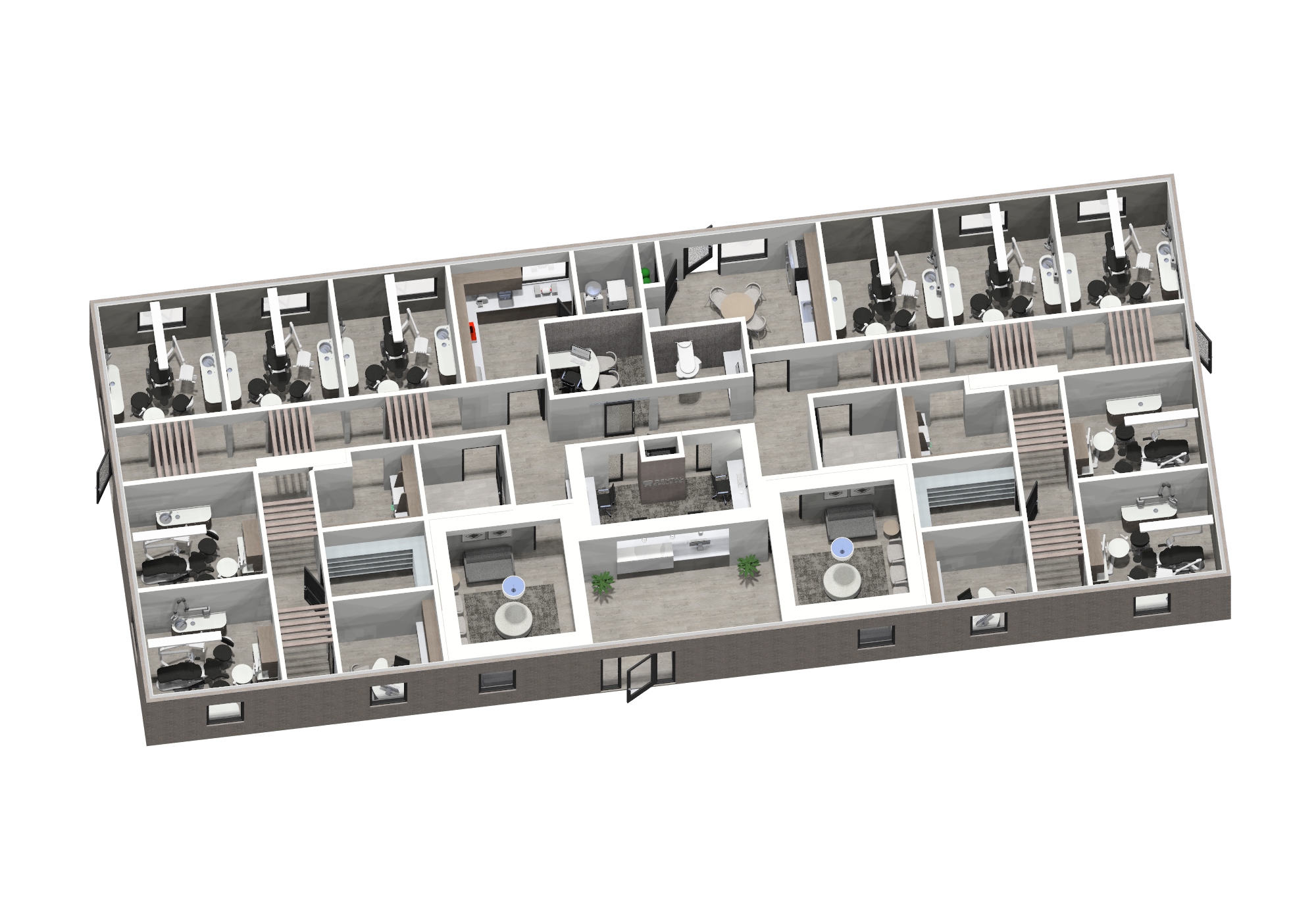
16 Aug Two Practitioners Under One Roof: Striking a Balance Between Independence and Co-Existence
With two doctors practicing under one roof, 3,610 square feet can sound tight. In this design, a central entry made all the difference, allowing each wing of the practice to mirror itself, giving each doctor their own work area with centralized support shared.
Waiting
As patients enter the front door, they have a direct path to reception with two large waiting rooms on either side. Those in each waiting zone have a television as well as a complimentary beverage station. In addition to the two greeters, there is a staff member checking out patients on each side. This setup creates a seamless integration of the two doctors practicing under one roof. The business manager’s office is located behind the business office for an easy transition of patients in need of long or private conversations.
Treatment
Each doctor has a wing of the practice that houses five treatment rooms, sterilization, large bulk storage, and a private office. Each treatment room is dual entry with cased openings. Decorative soffiting designates each treatment room, adding visual interest and improving overall acoustics in the long halls. Staff will enter each treatment room through the dual entry doors at the head of the chair.
Support & Staff Spaces
Located behind the central business office are the remaining shared spaces in the practice utilized by both doctors and staff. A large, L-shaped lab leads to a dental mechanical room. An imaging alcove was set off the main treatment hall for easy access and to minimize bottlenecking for bringing patients in or sending them to check out. The staff lounge also contains the cylinder closet.
This is a unique solution and is especially effective with the floor plan’s central entrance. As there are two doctors working in this practice, it was critical to create a space that could accommodate both of their needs while still functioning with proper efficiency and ergonomics. The mirrored areas of the office were designed so that the doctors may stay close to their allocated treatment zone, while still having easy access to the common spaces such as the treatment support areas.
For more design inspiration, check out our sample plan library.
Are you in need of assistance in designing new or renovating your practice? Click on the image below to schedule a complementary practice design consultation with a Henry Schein representative.





