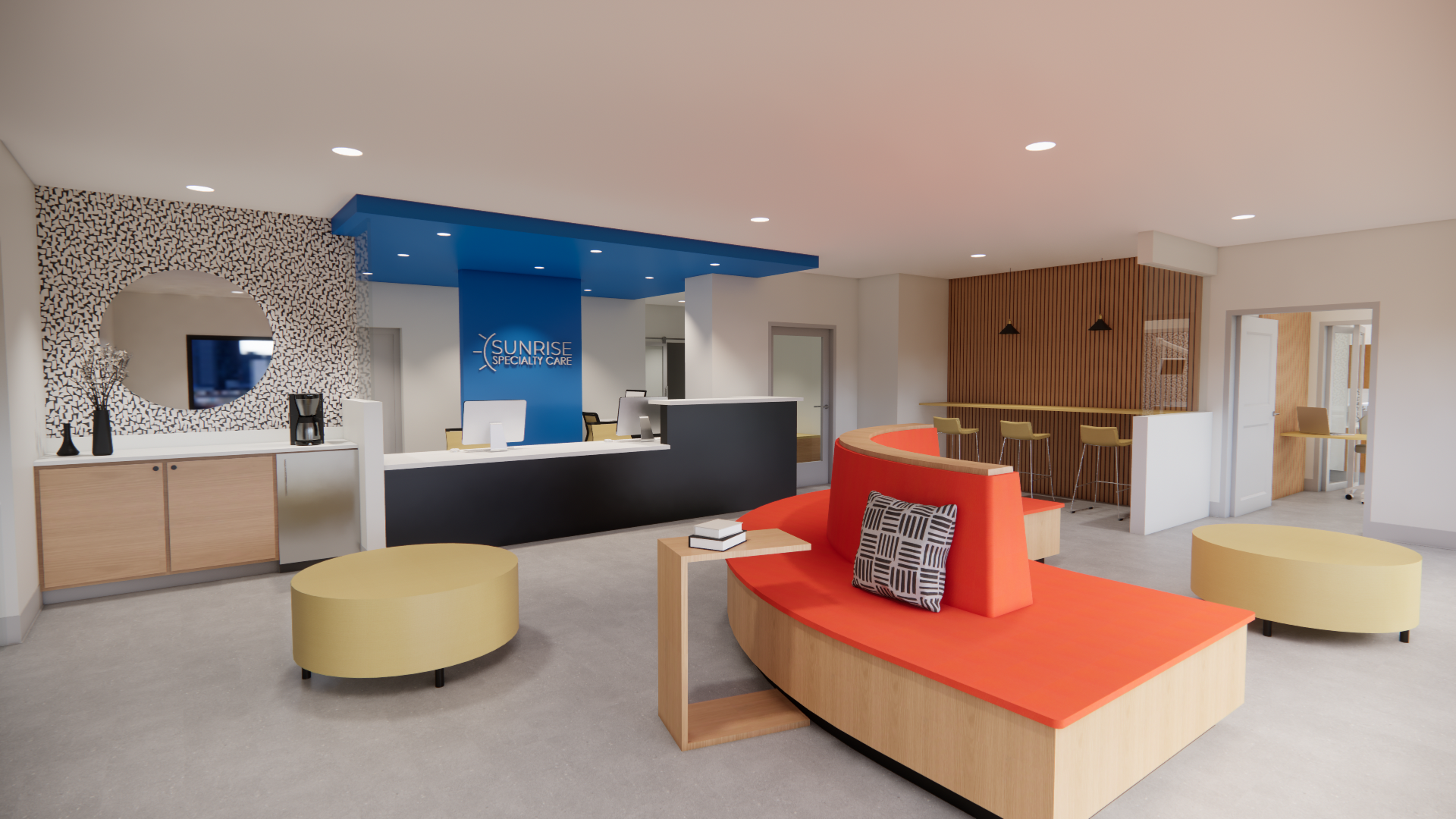
11 Jul Creating a Welcoming Dental Practice for All
Over 60 million Americans live with a disability, and one in four face barriers to accessing healthcare1 – whether due to a provider’s lack of knowledge or physical obstacles. Thoughtful design can help bridge the gap to equitable care.
Universal Design (UD) is the practice of creating environments that are accessible, understandable, and usable by as many people as possible. It goes beyond basic accessibility standards to deliver inclusive experiences that prioritize usability, inclusivity, and comfort for everyone—regardless of age, size, physical ability, or background.
What is the goal?
The goal of UD is to minimize the number of people who encounter challenges with a space or design feature. These difficulties may stem from mobility or dexterity limitations, mental health disorders, developmental or intellectual limitations, behavioral or emotional disorders, communication limitations, physical limitations, or even temporary circumstances like injury or unfamiliarity with a new environment. UD benefits everyone, including those considered able-bodied.
There are seven widely accepted principles of universal design. We will define each below.
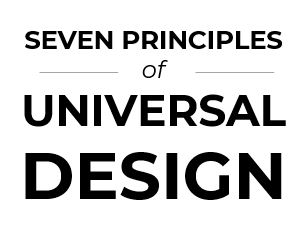
The design is useful to people with differing abilities
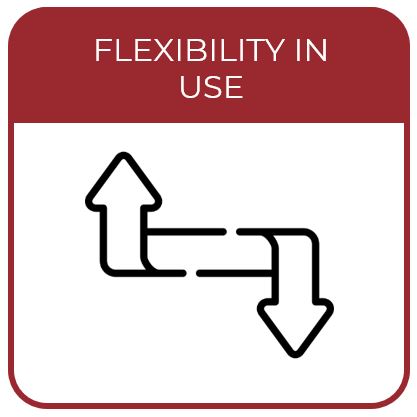
The design accommodates a range of individual preferences
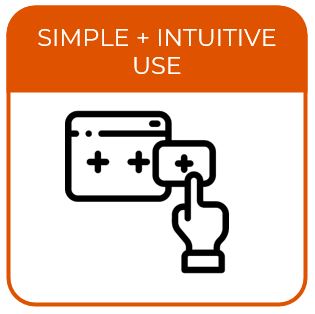
The design is easily understood regardless of user’s skill level

The design communicates information effectively regardless of the user’s sensory abilities
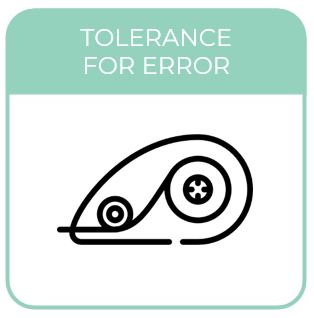
The design minimizes the negative consequences of unintentional actions
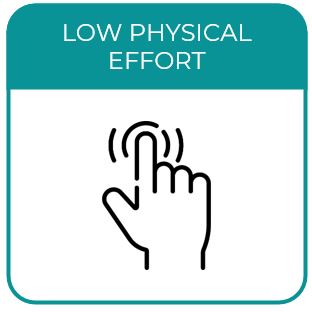
The design can be used comfortably and efficiently
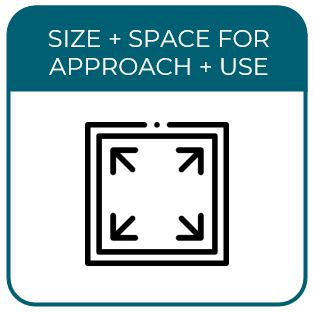
The appropriate space is provided for users regardless of their body size or level of mobility
Why is it important?
When implemented effectively, universal design benefits individuals, society, and businesses. In dentistry, it can be a powerful tool for advancing health equity. Dental care remains the most unmet healthcare need among individuals with special needs, and finding a competent dentist is often a major barrier.
Promoting accessibility and universal design enhances participation for those facing barriers, while also expanding market reach, improving customer satisfaction, and attracting diverse talent. As consumer expectations rise, people feel increasingly empowered to voice their disappointment when those expectations are not met. Inclusivity isn’t just a value—it’s a necessity.
Pre-Appointment & Check-In
Before a patient even enters the practice, they may experience roadblocks that you wouldn’t expect. These challenges include a lack of accessible routes to the office, issues with arranging transportation, or severe anxiety about new spaces and people. So, how can you alleviate these concerns?
Consider adding accessibility or accommodation information on your website
Build trust before the patient even enters your door. Consider adding a streamlined floor plan or gallery of office photos online so visitors can familiarize themselves in advance. If you don’t feel comfortable sharing online, you can offer this information upon request after some initial patient information gathering. You don’t need the full layout, just basics for wayfinding and patient areas.
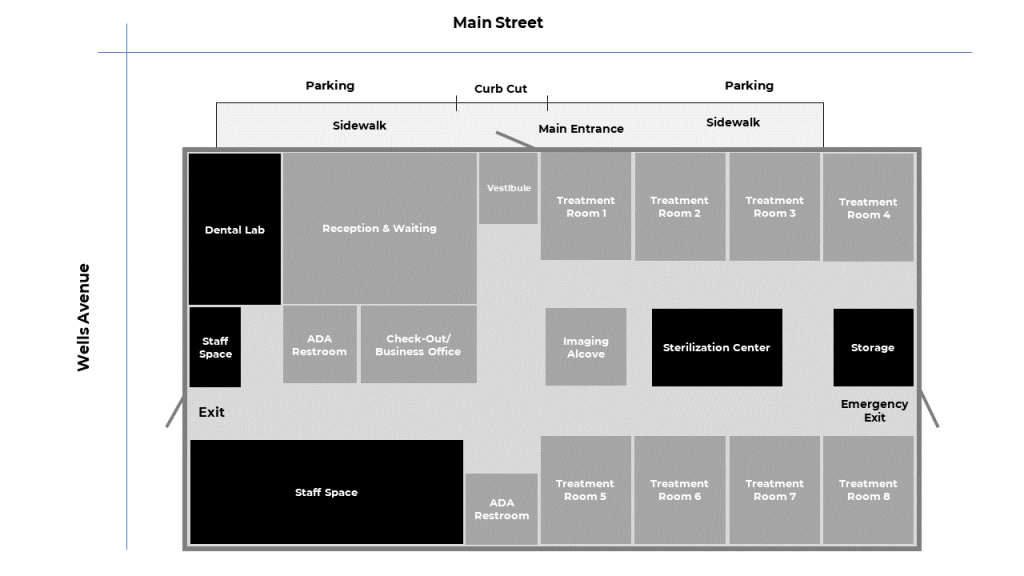
Create a “Get to Know Your Dental Team” page
Another great tool to have on your website is a get-to-know-the-team page. If you decide to include this on your website, fill out the information! Too often, we see Get to Know Us pages with “Under Construction.” A complete page allows the patient to become comfortable with your team and build trust in the practice.
Offer a “Get Acquainted” visit
While time in the treatment chair is essential, creating a strong relationship with your patient creates higher patient retention and treatment acceptance. For new patients, a visit dedicated to learning about one another, the practice mission, and the equipment and technology in the office helps to build trust. It also allows the patient to share special care needs or apprehensions relating to appointments that the practitioner can plan for or address in future clinical visits.
Utilize text or email notifications
Modern communication benefits more than just tech-savvy patients. Texts and emails help those with anxiety, hearing or speech disorders, or simply busy schedules. They also provide a record that patients, practitioners, or caregivers can reference later.
Create alternative check-in processes
Like text and email, virtual or e-check-in are great solutions for all users. This could occur online before the visit, or at a virtual kiosk upon arrival. No matter the ability, some individuals feel less pressure when allowed to perform their check-in on their own time.

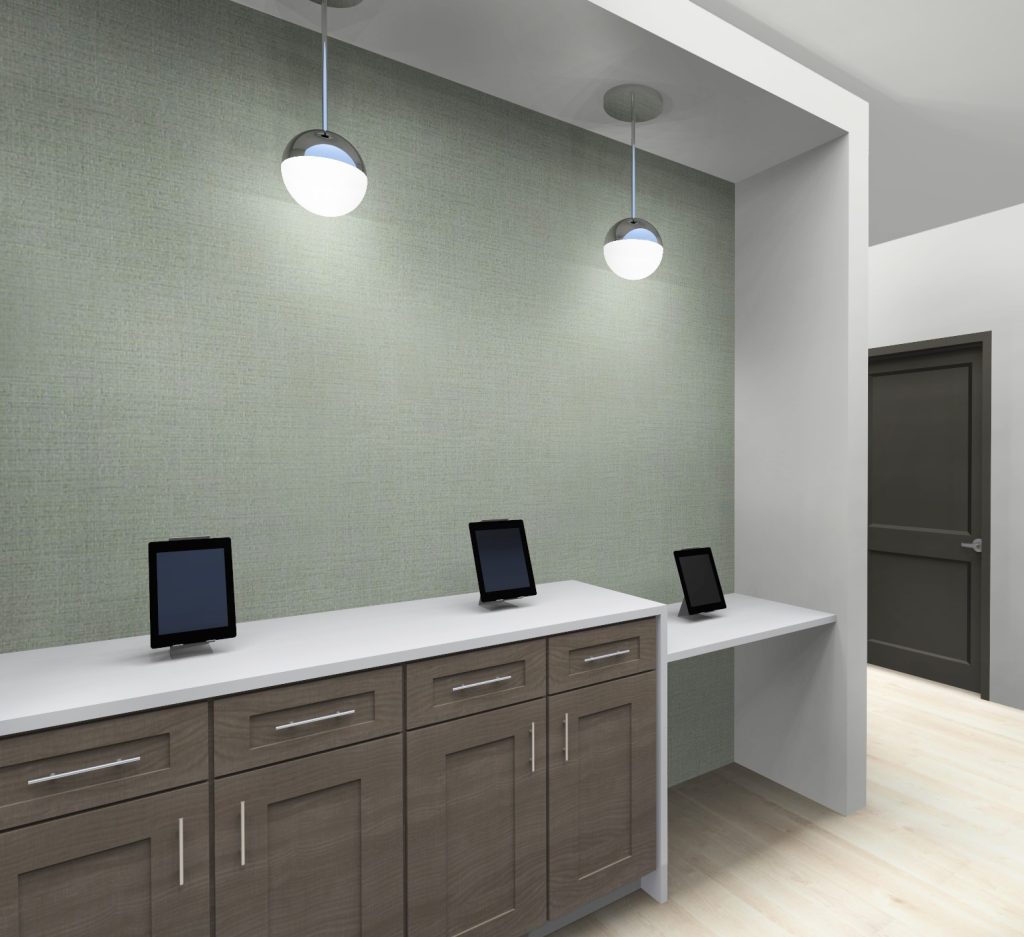
In-Office Experience
Now that you’ve addressed many of the pre-appointment and arrival considerations, the built environment itself plays a key role in creating a welcoming and inclusive experience.
Reception & Waiting
Keep entryways clear of obstructions; the path from the door to reception should be simple and direct. This benefits those using mobility aids and makes the space more welcoming for all. Incorporate an ADA-compliant counter so that all guests may be greeted properly and promote easy check-in and check-out processes.
In waiting, consider offering flexible and private options such as pods, zone seating, or a designated private waiting room for patients with sensory sensitivities or anxiety. Private waiting rooms can also be designed to serve multiple functions like consultation or small meeting rooms to maximize needs and space. Incorporate sound-absorbing finishes in waiting spaces to reduce noise and create a calmer atmosphere. Choose comfortable and durable seating that accommodates a variety of body sizes and needs. Options like bench seating or loveseats provide the benefit of a bariatric style seat with an elevated aesthetic.
Circulation & Treatment Space
Ensure direct paths, adequate hallway width ideally at least 5 feet, and potential rest spots for individuals who may need a break. Create wayfinding by using signage, color cues, and material choices to guide patients seamlessly through the practice. Ensure smooth transitions between surfaces to prevent tripping hazards and easy to traverse with a mobility device. Consider locating larger multi-use rooms closer to the front of the office to reduce travel. These larger treatment suites should allow space for accompanying guest seating and create barrier-free environments for mobility devices.
Restrooms
Restrooms are another important factor to consider for accessibility when designing an office. Specific requirements like quantity and size vary based on local municipality- but be aware, no matter where you are located, these restrooms will be larger for turnaround and fixture approach clearances. Additionally, to be considered compliant, restrooms must be able to be accessed from a common corridor or pathway. Often, we place patient restrooms at the very beginning of the clinical zone so that they can be easily accessed both by patients receiving treatment but also those in the waiting room. Staff restrooms can and often are used to meet compliance for accessible restrooms but cannot be buried in the staff lounge.
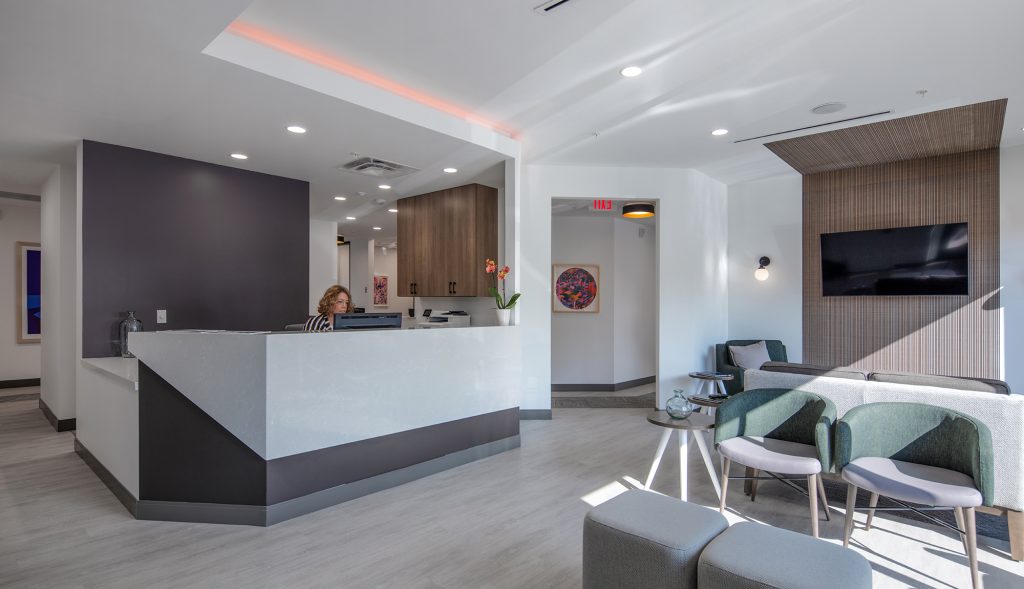
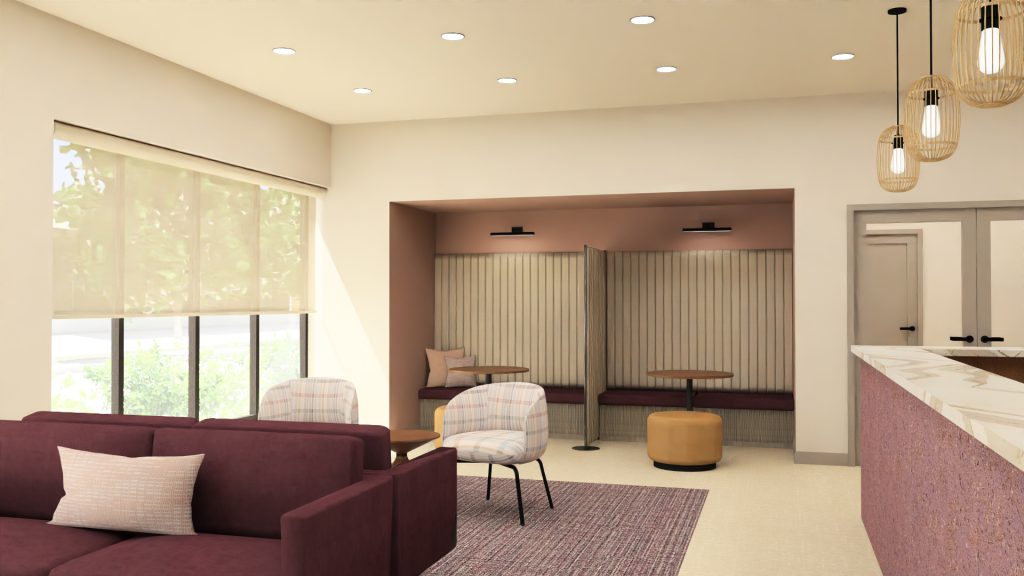
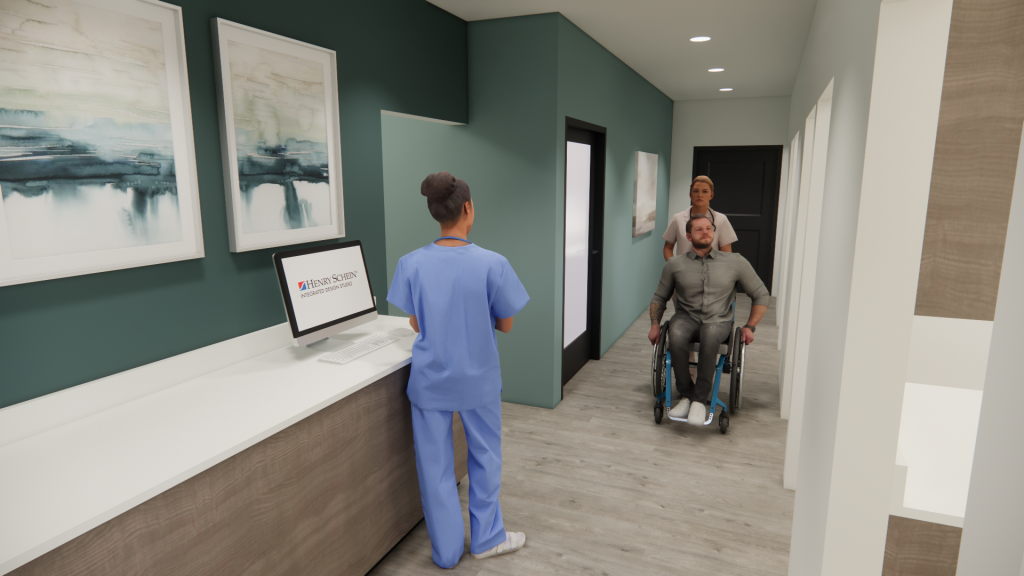
There are many ways to enhance usability and accessibility in your practice, but simply getting the patient in the door can sometimes be the hardest part. If you are interested in more ways to incorporate Universal Design in your practice, check out this webinar. Or, click here to connect with our team for a design consultation.
Icons made by Freepik from www.flaticon.com
1American Medical Association. (2021). AMA Compendium Project: Reimagining equity in medical education. Henry Schein. https://www.henryschein.com/us-en/images/corporate/AMA_Compendium-Project.pdf
