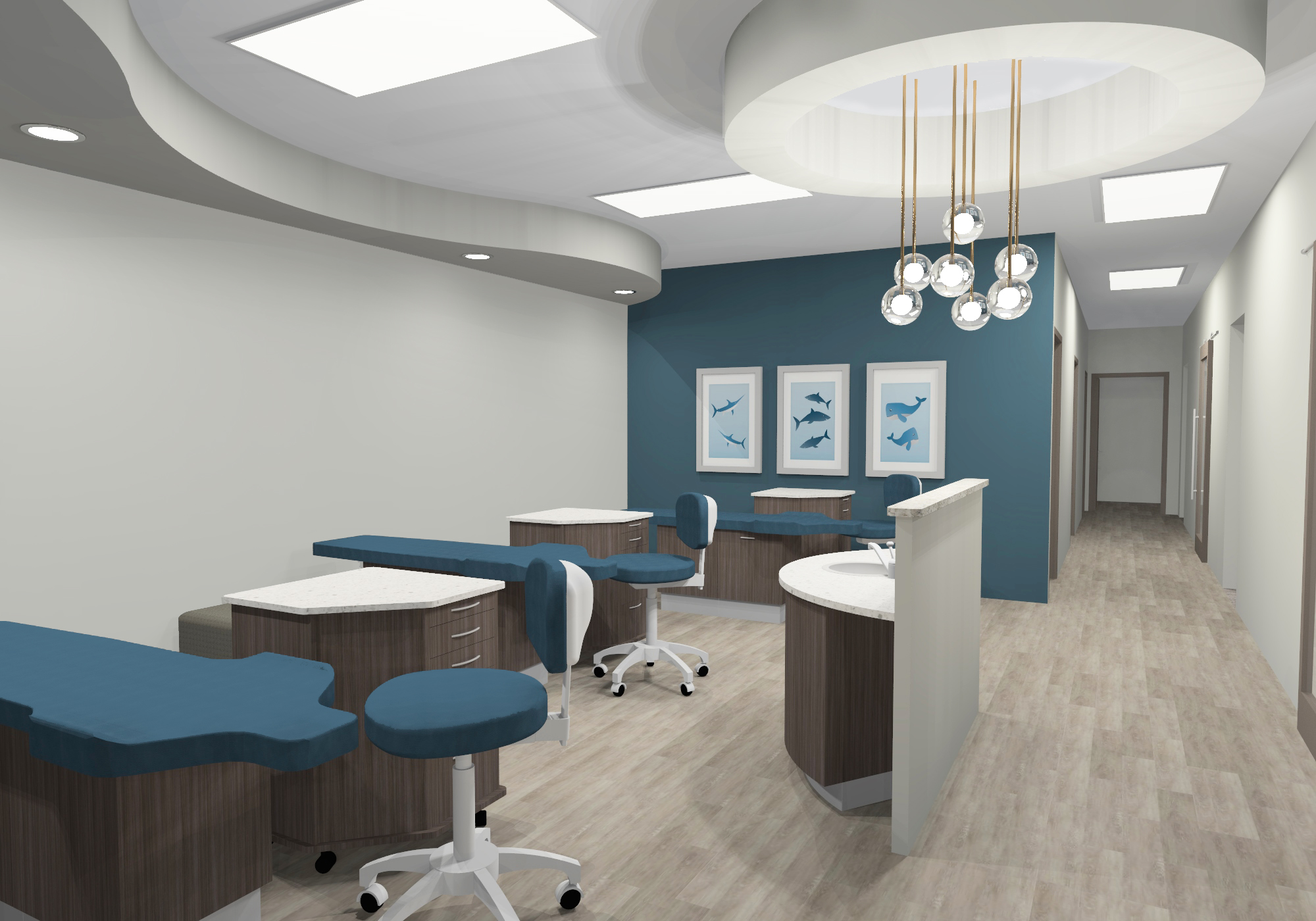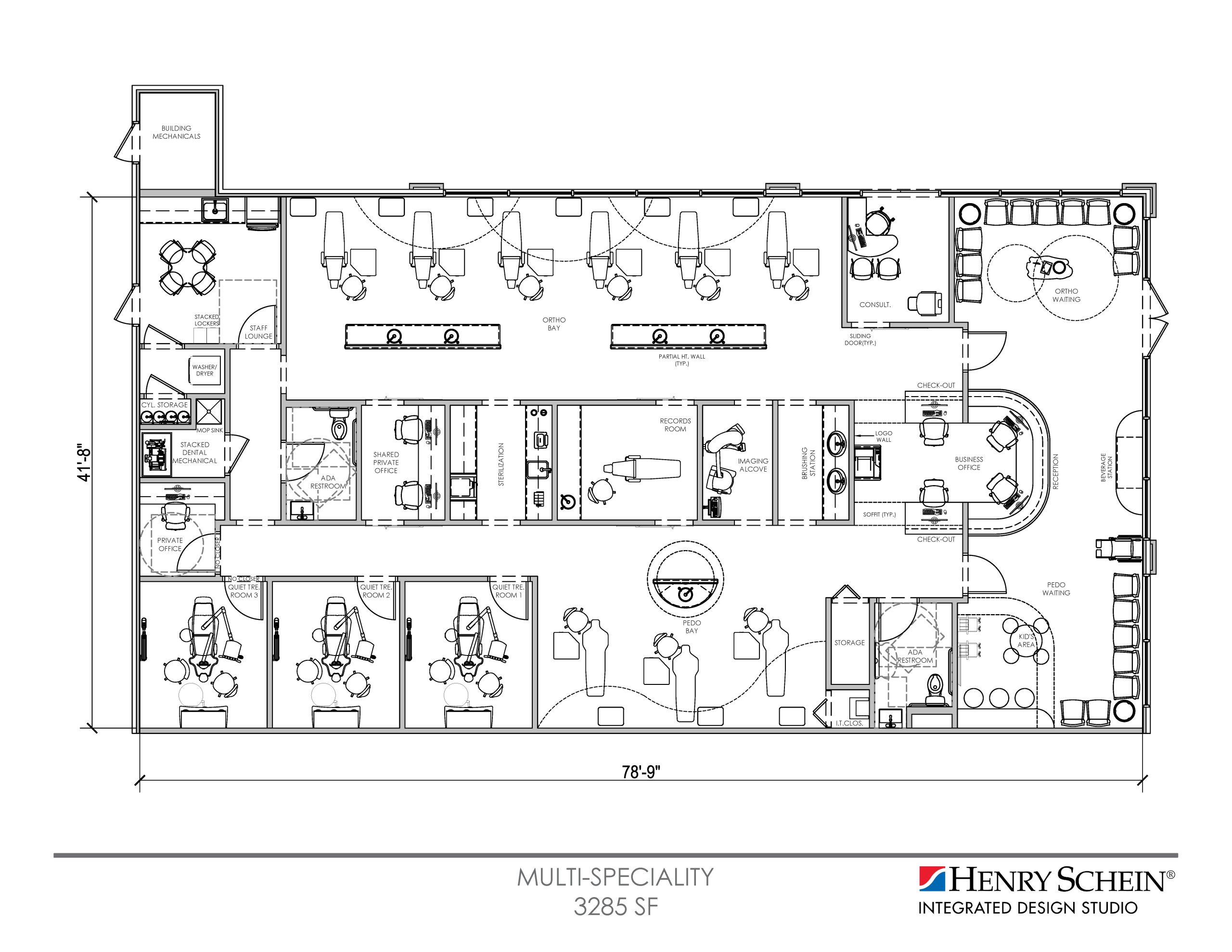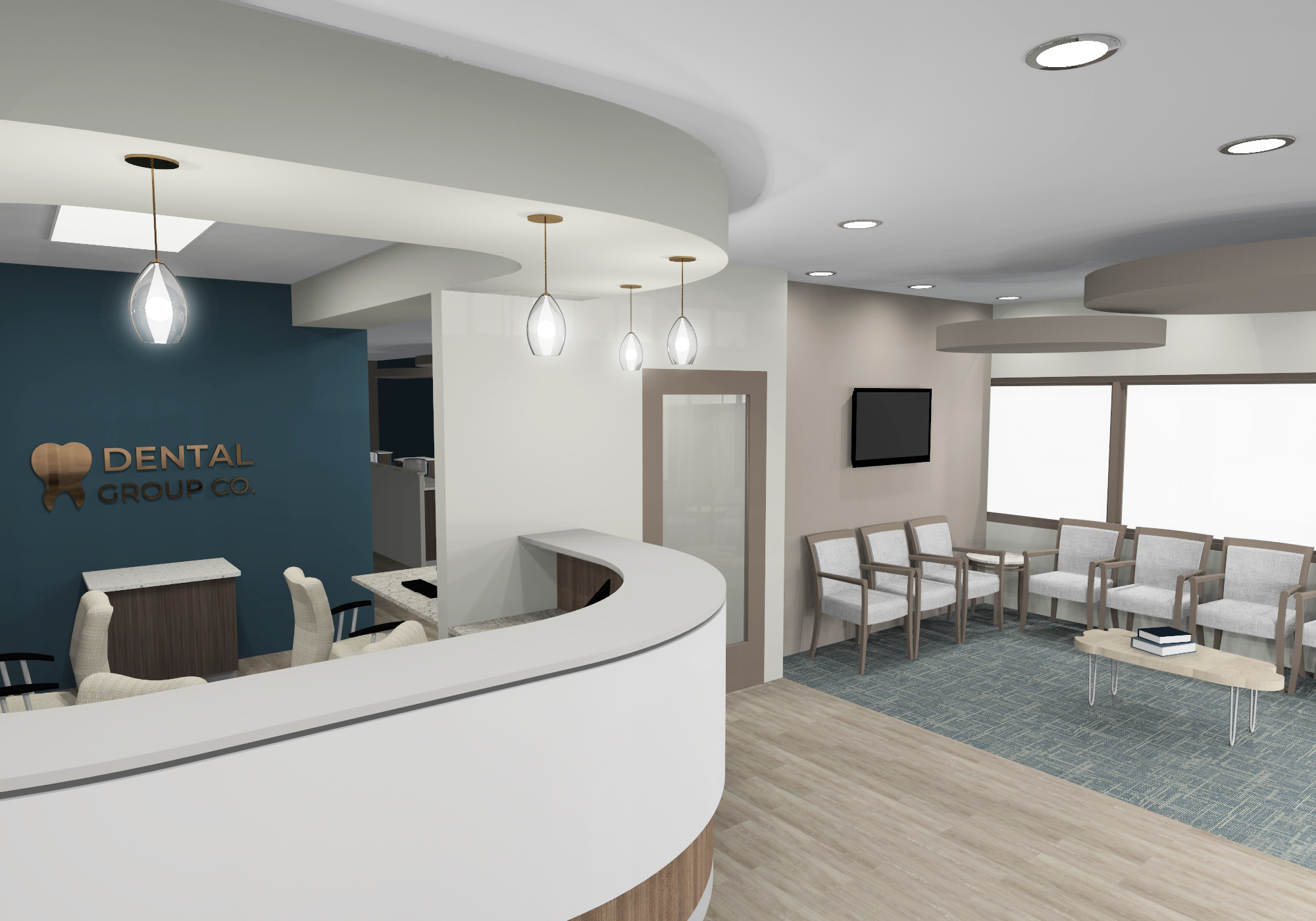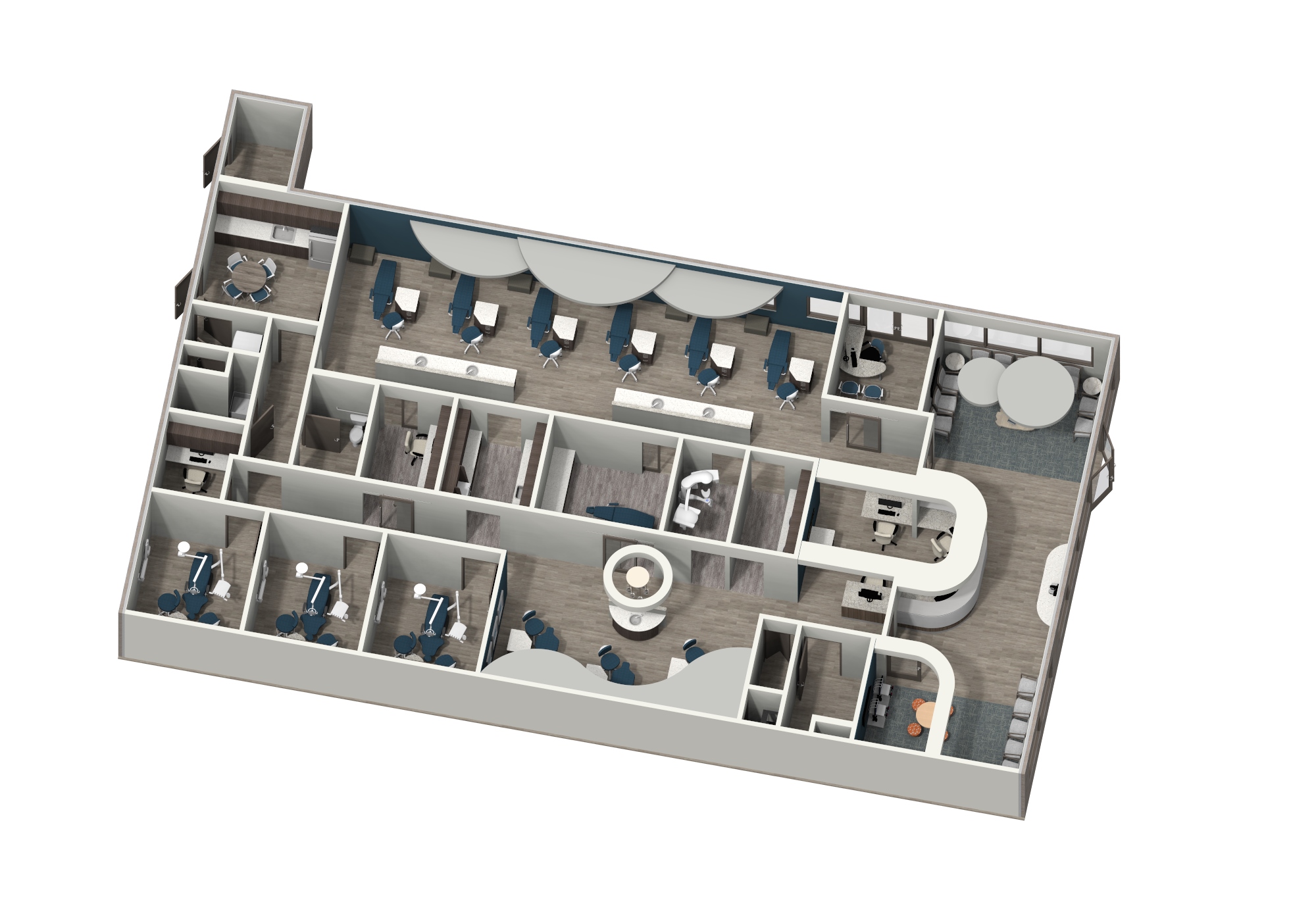
05 Jul Combination Orthodontic and Pediatric Practice Creates Integrated Approach to Care
In today’s age, convenience is the key to a patron’s heart. Providing a one-stop-shop experience for your patients is becoming a dominant trend in today’s dentistry. The most successful pairing of services is the combination of the Pediatric and Orthodontic specialties. The overlap in demographics makes this set-up a win-win for specialists, allowing referrals to take place within the same building. This not only funnels business in-house, but it also builds patient confidence in the practice’s holistic approach to care. This 3,285 square foot multi-specialty office provides a seamless example of how to blend these two practices, taking advantage of shared equipment and workflow.
The practice is split down the length of the practice with Ortho to the right (shown at the top of the floor plan,) and Pediatrics to the left (shown on the lower portion of the plan.) The partition between each bay provides central treatment support and acts as a shared touch point to both spaces.
Waiting and Reception:
Since this practice is operating with two distinct specialties, the division begins in waiting. Waiting for each specialty is bookended around a central reception desk. Although these specialties serve similar age groups, adult ortho patients often find it preferable to not be lumped in with pediatric patients or younger ortho patients that gravitate towards the kid’s area for pre-treatment entertainment.
Each side of reception has two staff members, one dedicated to greeting and intaking patients and one to assist with check-out and reappointment. A nearby consultation room also offers privacy for longer conversations regarding financial matters or treatment planning.
Treatment and Clinical Support:
On the right side of the floor plan is the orthodontics practice with a six-chair treatment bay. On the opposite side of the office in pediatrics is a three-chair bay and three quiet treatment rooms. Each bay includes seating at the toe of each treatment chair to accommodate parents or caretakers accompanying patients. Each bay also contains a handwashing station that delineates the treatment space from the hallway without losing the open-concept design.

The treatment support spaces are located behind the reception desk with access to each specialty’s wing. This includes a pass-through style brushing station and imaging alcove, a records room with dual-entry sliding doors, and a galley-style sterilization center. As mentioned previously, these spaces are thoughtfully placed to act as a partition between both specialties, share expensive equipment and technology, and capitalize on the width of the building shell.
Doctor and Staff Spaces:
A dual-entry shared private office is positioned behind sterilization for easy access and to monitor each bay. Another private office sits at the end of the pediatric hall with a full door for increased privacy. The remainder of the staff space is tucked into the back end of the office with cased openings as indicators of separation from the clinical zone. A staff lounge with lockers, on-site laundry, and a designated restroom offers staff personal storage and separation from patient processes.
For more design inspiration, check out our sample plan library.
Looking to learn more about multi-specialty ortho/pedo practices? Check out this webinar focusing on the benefits and design considerations of this winning combination.
Are you are looking for assistance in designing your space? Click on the image below to schedule a complementary practice design consultation with a Henry Schein Equipment Specialist.




