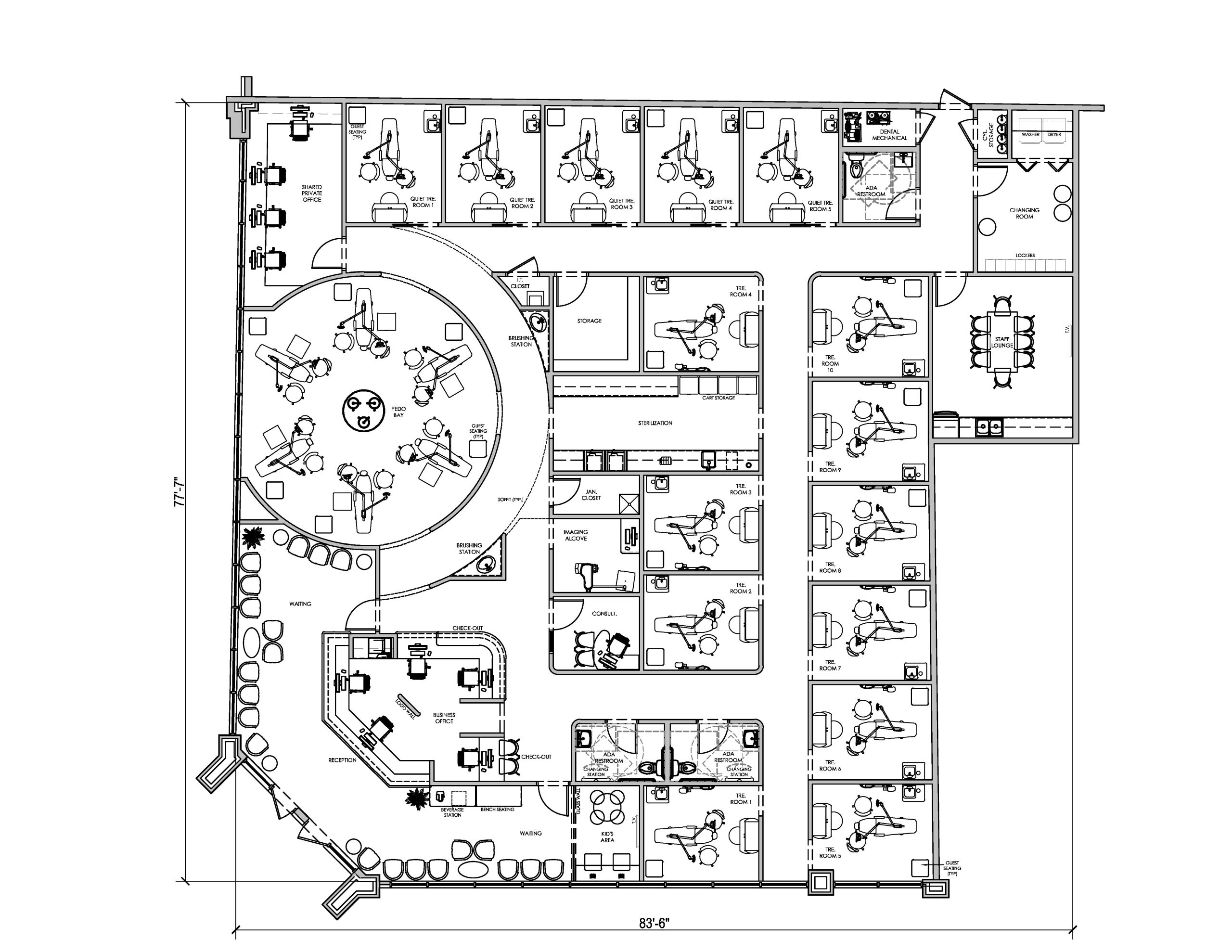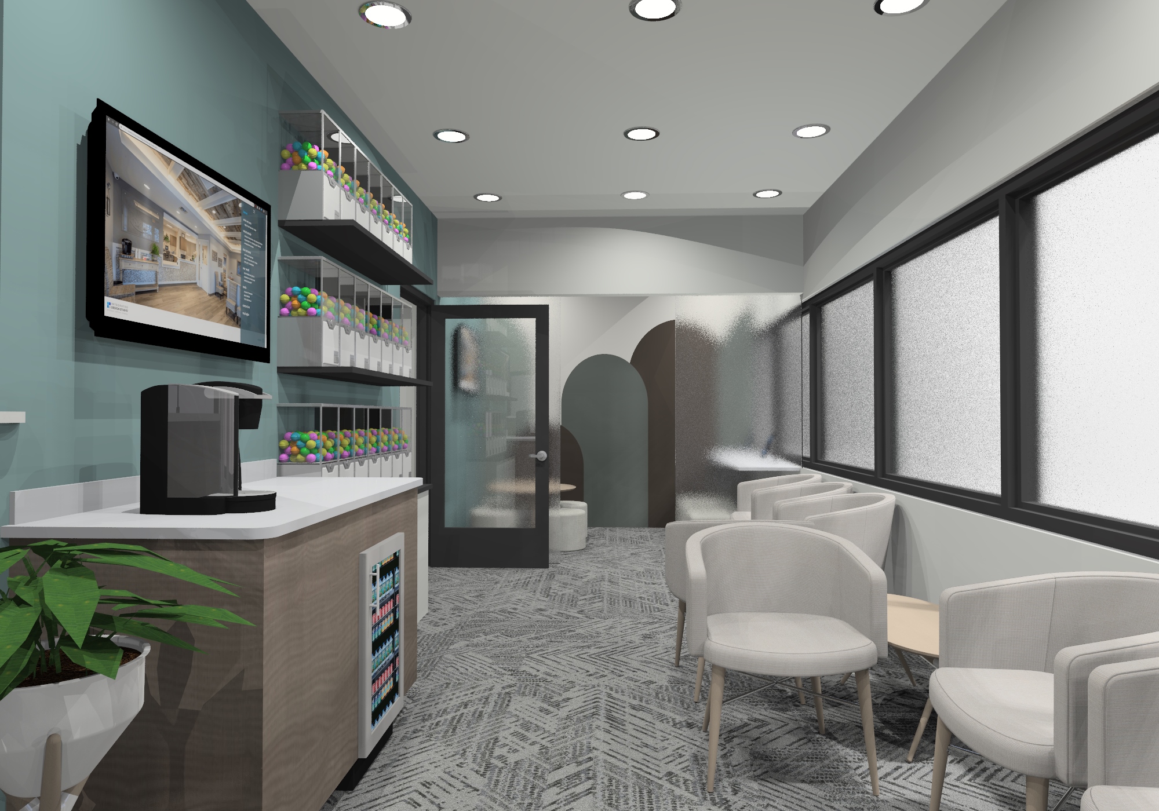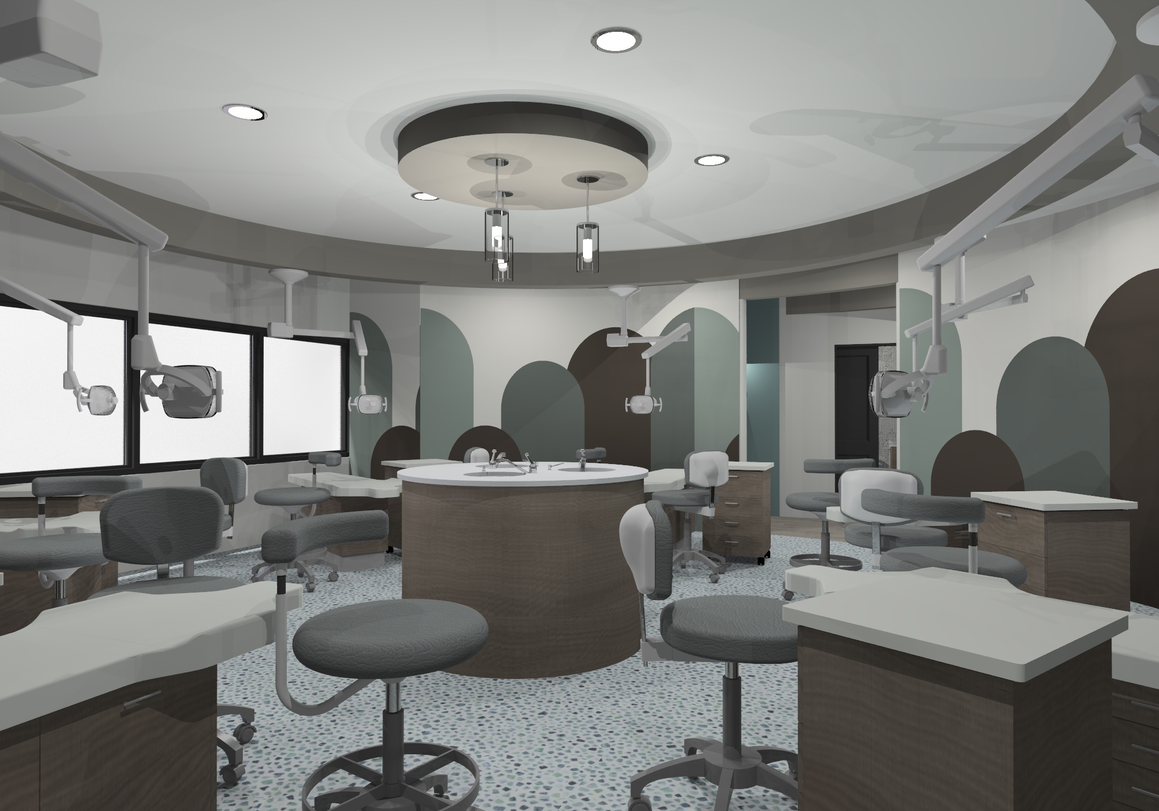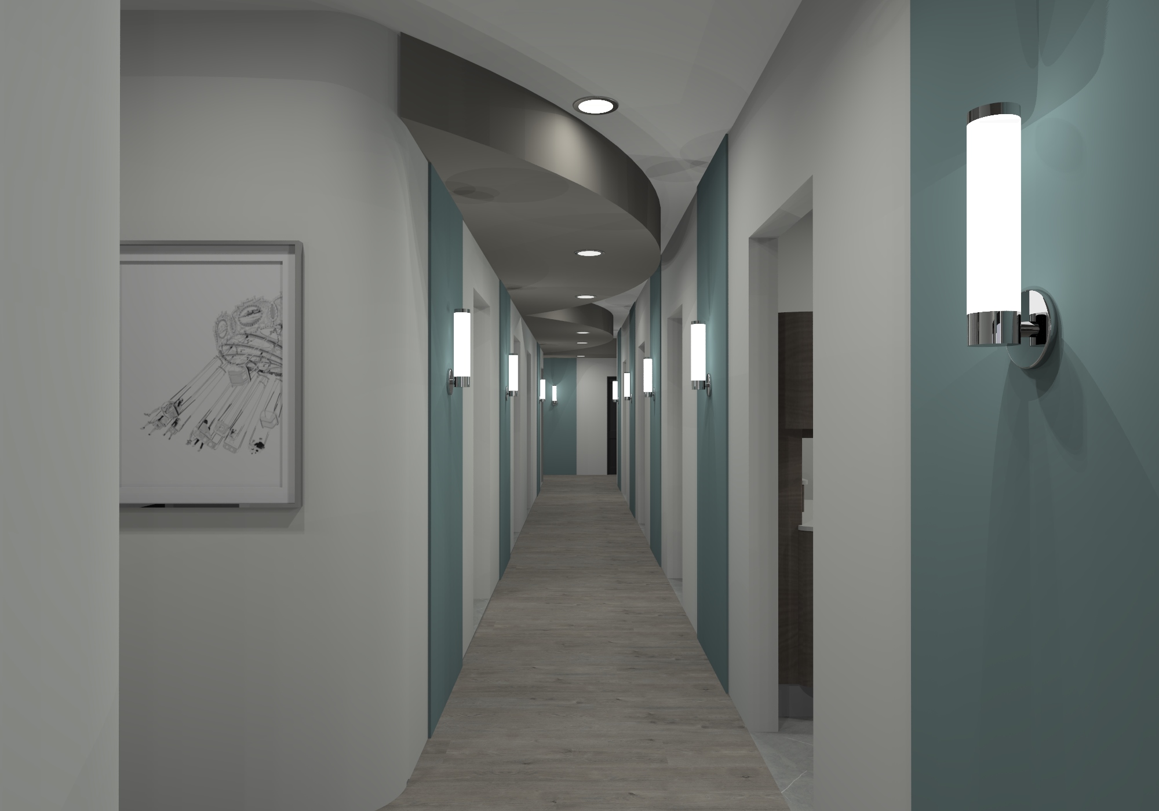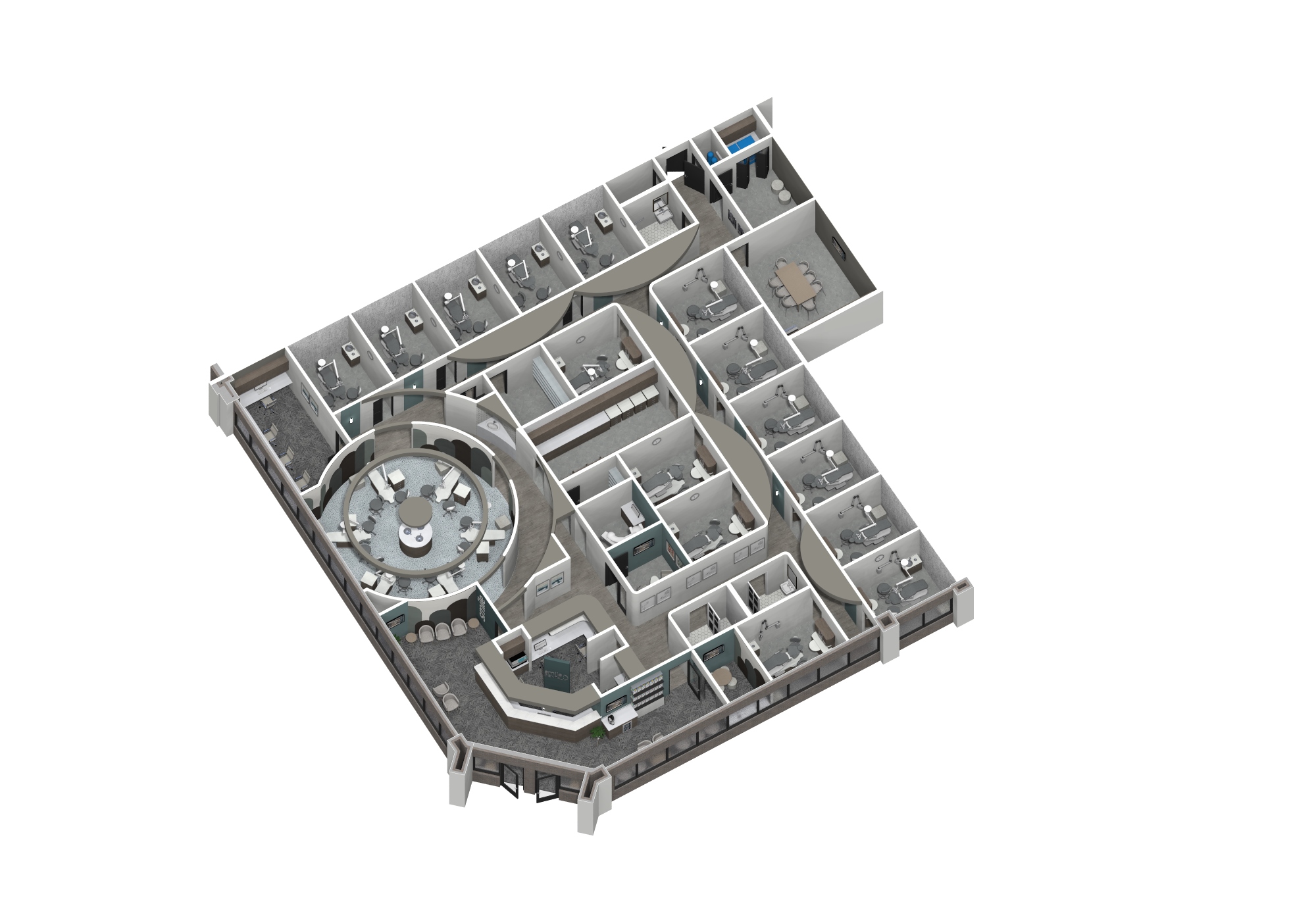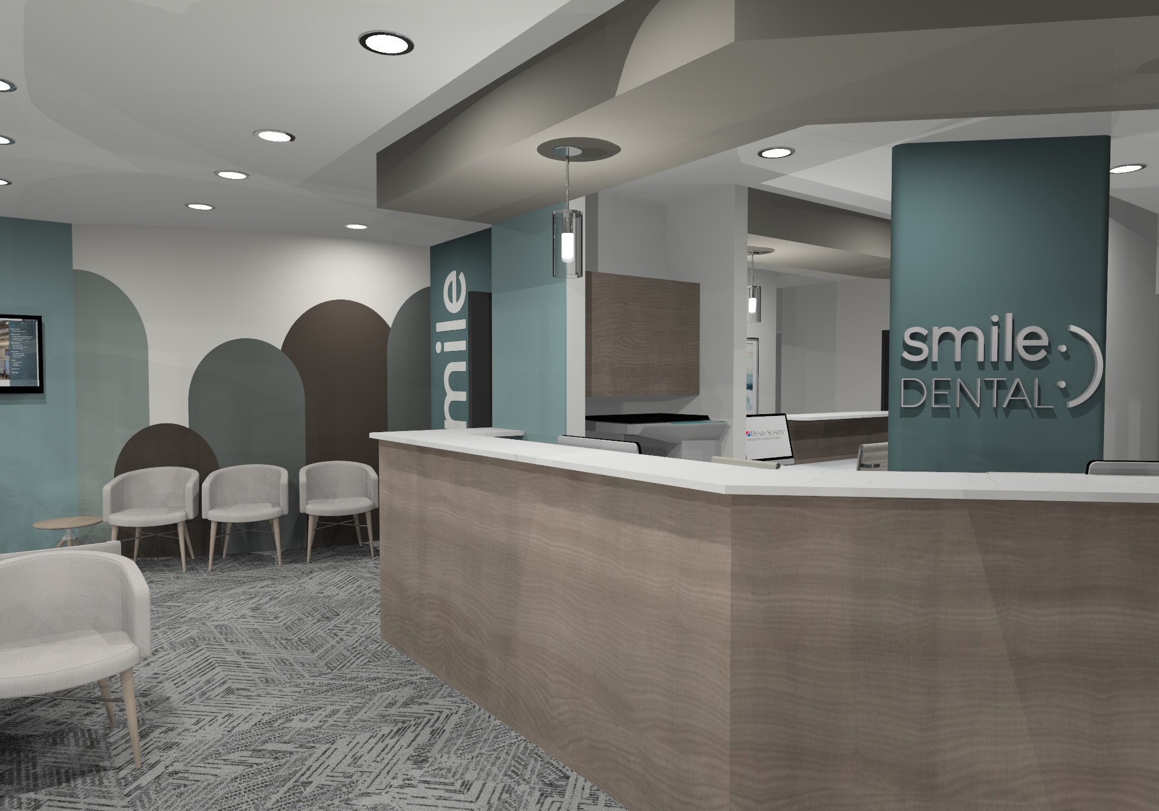
08 Nov Harnessing the Most Treatment Space in a High-Volume Pediatric Practice
When designing for pediatrics, creating a fun, accessible space for every patient and parent is key. Designing a nearly 5,500-square-foot pediatric office can be quite a feat. The designer must strike the balance between comfort and efficiency. In this practice, the designer was able to harness the most treatment space for staff productivity while providing an enjoyable experience for children and parents.
Front Office Procedures
To begin, the entry and reception desk are bordered by two main waiting areas. This separation of seating allows for the zoning of patients. For quicker hygiene appointments, the waiting to the left is closer to the pediatric bay and has fewer amenities. With this treatment, the patient, parent, or any additional guests will likely not be waiting long. To the right of reception are a beverage station and kid’s area with additional seating. This side of waiting may be more suitable for longer procedures or if there is a family with multiple children receiving treatment in staggered appointments. Through both doors on either side of reception are check-out stations. These stations mimic the nature of each side of waiting. The stations on the right are designed to be quicker with stand-up check-out counters near the bay. The station on the right includes a sit-down area. If additional privacy is needed for treatment or financial planning, a consultation room is located across the hall.
Treatment and Support
The clinical zone is separated into three key treatment areas. To the left is a circular, six-chair ortho bay perfect for hygiene and routine check-ups. Two brushing stations are situated on the curved hall outside of the bay for patients. A hand wash station is at the bay’s center for staff. Along the back wall and down the right side of the practice are fifteen, single-entry treatment rooms. Five of these rooms are considered quiet treatment rooms due to the inclusion of doors. These are best used for longer treatment or for nervous patients. All treatment areas contain guest seating.
A galley-style sterilization center is centrally located between all treatment areas and is designed with cart storage or equipment and technology docking. The large run of cabinetry next to the cart storage is perfect for a make-ready station. Swiftly prepping for procedures and assessing inventory are key components to keeping this large practice operating at peak performance.
The imaging alcove is another facet of this office placed for the best flow in this high-volume practice. When adjacent to the consult, the practitioner can easily transition the patient to the alcove for image collection. This creates a seamless patient onboarding and treatment planning process. The curved hall around the bay and the first brushing station also blocks this alcove from the main path of travel, eliminating potential bottlenecking or disruption.
Staff Spaces
Adjacent to the bay is a private office sized for four with quick access to the bay. In the other corner of the office is the staff lounge with a large gathering table, kitchen, and television. Separate from the lounge is a large changing room with lockers, ottomans, and a closet with a washer and dryer. This is ideal for most practices, but especially one of this size as the designated changing room eliminates the need for staff to utilize the restroom for changing.
Lastly, a cylinder closet and dental mechanical room flank the staff-only door for easy maintenance or repair.
This design maximizes treatment while upholding a comfortable and welcoming environment for both staff and patients. For more inspiration, check out our sample plan library.
If you are looking for assistance in designing your practice, click the image below to schedule a free consultation with a Henry Schein specialist.

