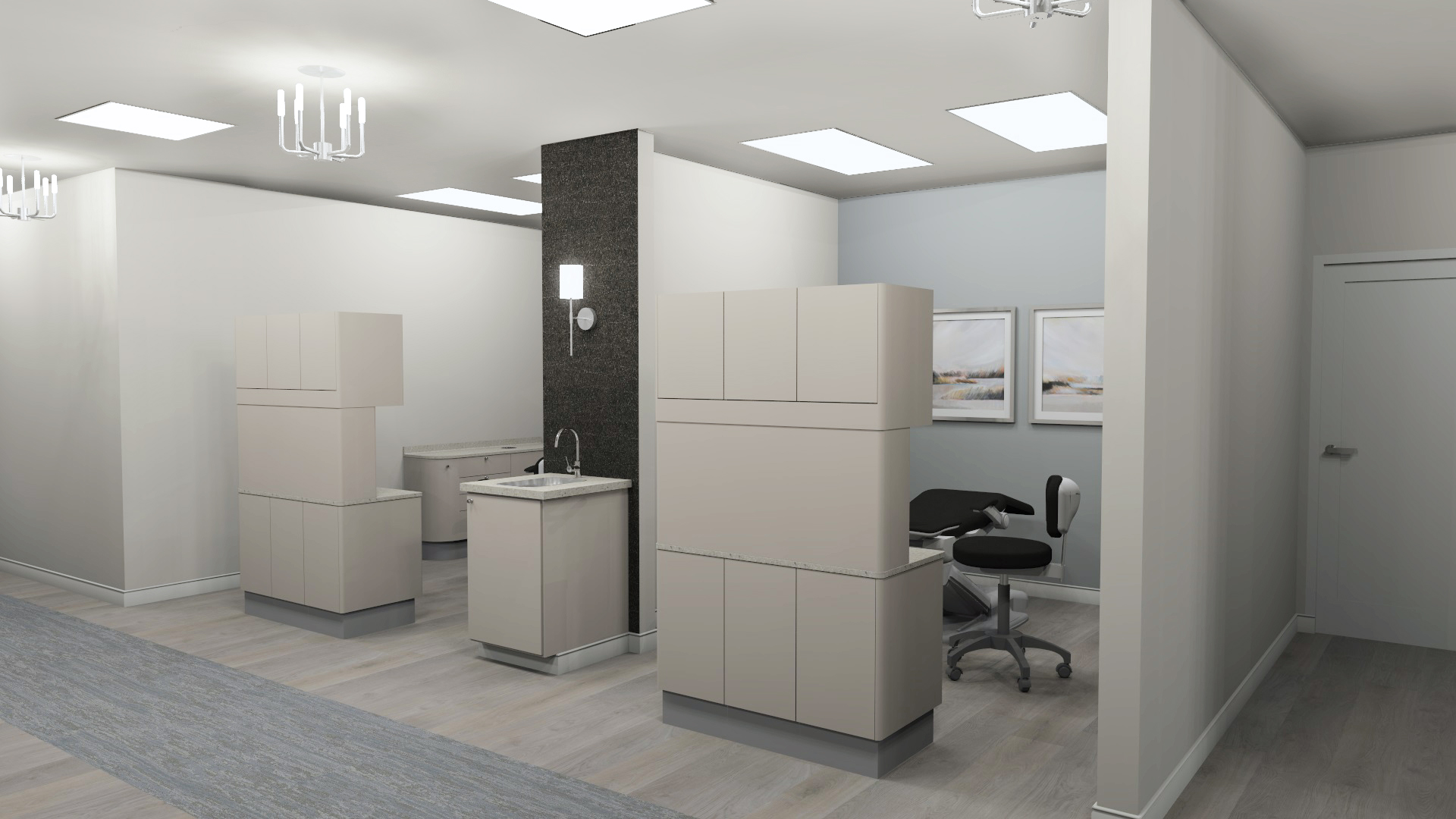
20 Dec Top Tips and Tricks: Creating a Functional Space in a Small Footprint
Insight from Integrated Design Studio Designers
Fitting a dental office in a small footprint can be a big challenge. Dental equipment is large and the flow of staff and patients to and from clinical needs to be seamless. In dental, every square inch matters and should be designed with purpose. So how do you build “more” in a smaller space? Our designers at Integrated Design Studio are constantly tasked with small-scale and compact footprints; they have devised their own strategy for showcasing unique ideas and solutions to design the best possible office in the space given. In this article, our designers share their top tips and tricks on how to maximize every square foot to create a functional space in a small footprint.
Front Desk/ Reception
With so many offices going digital, the front office area no longer needs space for paper file storage, or as many reception staff. Assess your practice needs and consider the following:
- Condense the front desk and business office area so that the receptionist can assist with checkout if needed.
- Choose a smaller concierge style desk
- Provide the option of mobile check in or a check-in kiosk
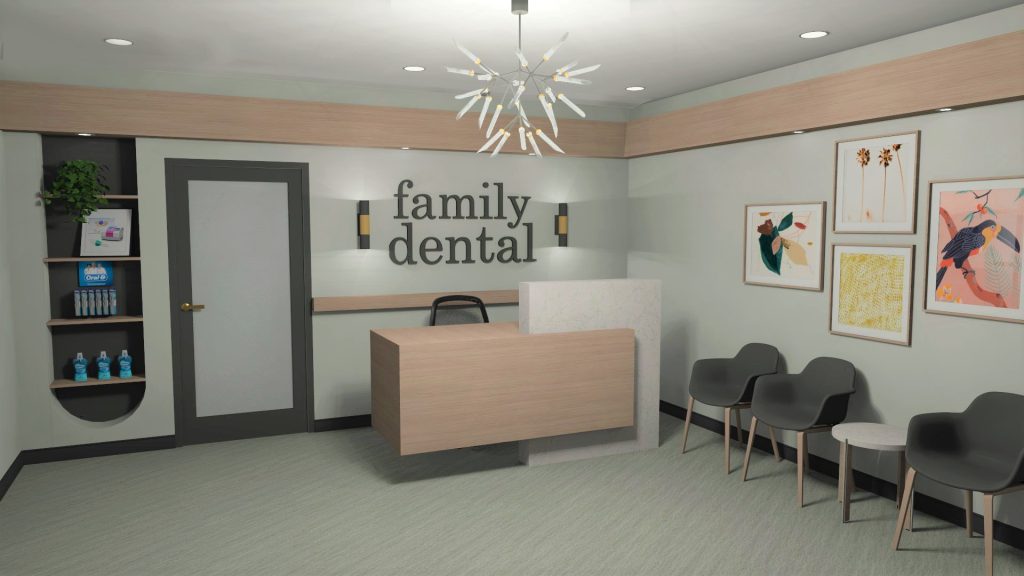
Creating Multi-Purpose Spaces
Take advantage of spaces that can be multi-purpose; if you build in a room that is used less than 50% of the time, identify other needs of the space that might increase the utilization. Many times, two or more dedicated rooms can be combined as one. Below are some examples of common combinations:
- Business office, private office, and consult rooms
- Consult room, finance room, private check-out
- Infant exam, mothers’ room
- Conference room, training zone, staff longue
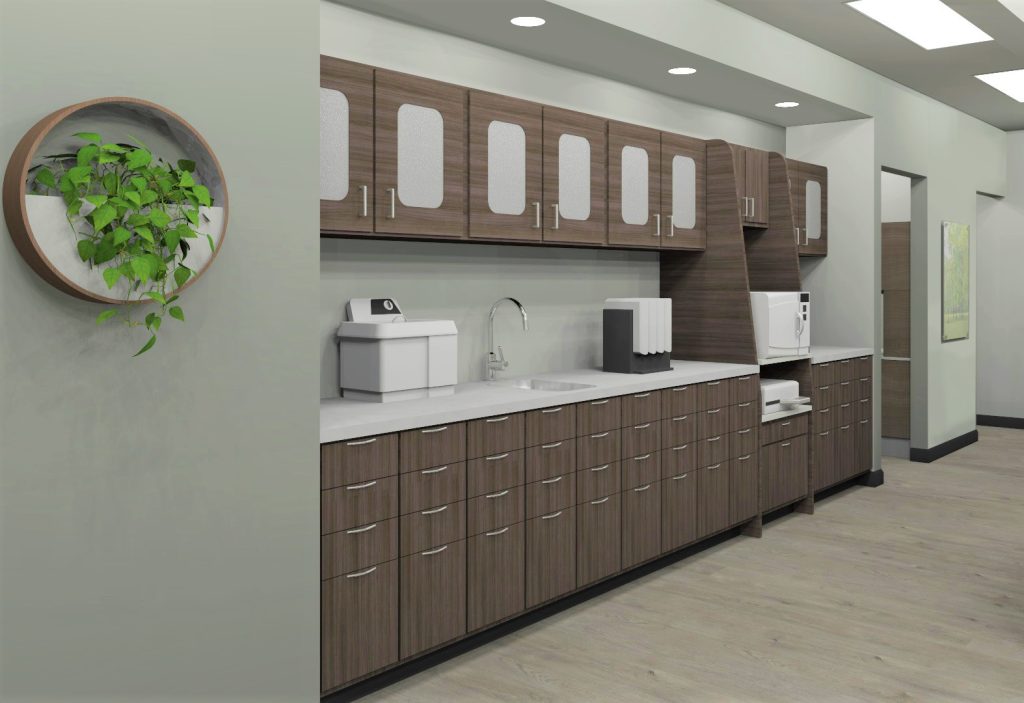
Hallways
Hallways are necessary for any space. Below are some tips for making the most of your hallway space while maintaining proper circulation:
- Eliminate dead-end hallways when possible.
- Absorb a dead hall into the end room for additional treatment space or build in a storage closet or display.
- Eliminate an assistant opening and place the imaging alcove at the end of the treatment hallway
- Utilize hallways as functional spaces
- Create open-style sterilization recessed off the hall for efficient flow and showcasing processes
- Absorb the hallway to a staff zone into the actual staff space by utilizing it for storage, lockers, or laundry.
Treatment Rooms
The sizing and layout of a treatment room rely heavily on doctor’s preference. Below are a few considerations for doctors looking to go smaller:
- Consider smaller treatment rooms with just one side cabinet
- Eliminating the 5-inch rear wall and utilizing a free-standing 12 o’clock cabinet can be the difference between meeting minimum hallway widths.
- Consider eliminating sinks in the treatment room and opt for a central handwashing station instead. This saves on space and plumbing costs.
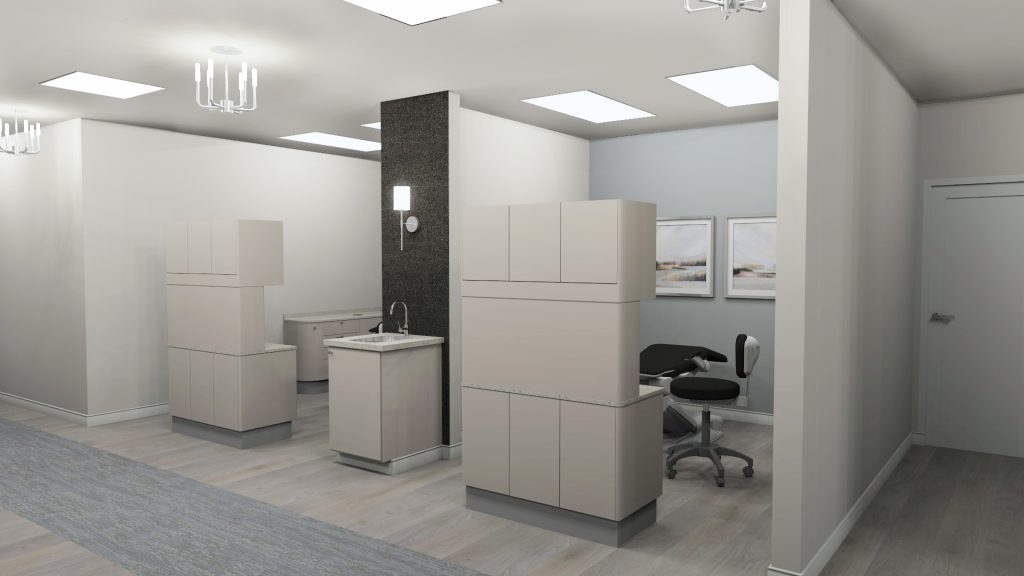
Stacking
When space is tight, use the vertical space. Stacking the dental mechanicals can open space for HVAC or janitorial needs. Just make sure that if you are stacking dental mechanicals that equipment can be properly maintained or serviced as needed.
Storage
No matter the size of an office, it feels like you can never have enough storage. Built-in benches can create seating while also providing storage, especially for things like seasonal decorations or overstock that you do not need regular access to. Similar to dental mechanicals, go vertical with your storage. Not every office is going to be able to fit a bulk storage so optimize horizontal and vertical space.
Doors
Minimize doors and create privacy with layout and line of sight. Door swings and push/pull approach require code clearances that can impact how you can use space.
Angles/ Insets
Work with different design details to showcase the space so that exposing it feels intentional. Angles are not always just for aesthetics; angles can be used to open tight spaces or “cut corners” to allow for better circulation through the office. Insets allow you to utilize every nook and cranny; they could be used for display, storage, or even workstations.
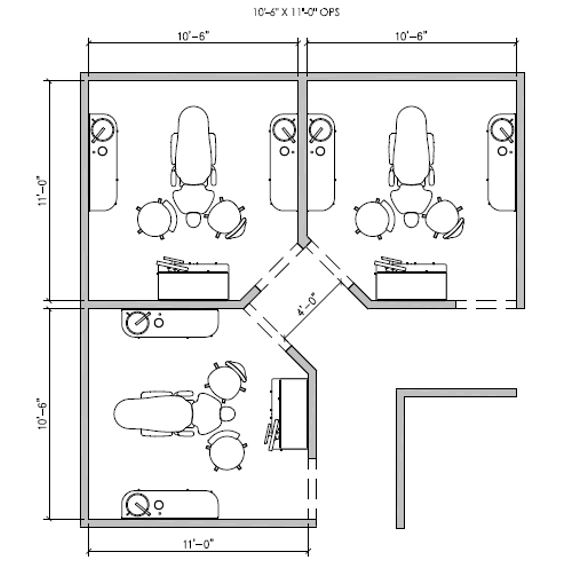
Are you looking to design a small space? Check out our sample plan library or click the link below to talk to a Henry Schein specialist.

