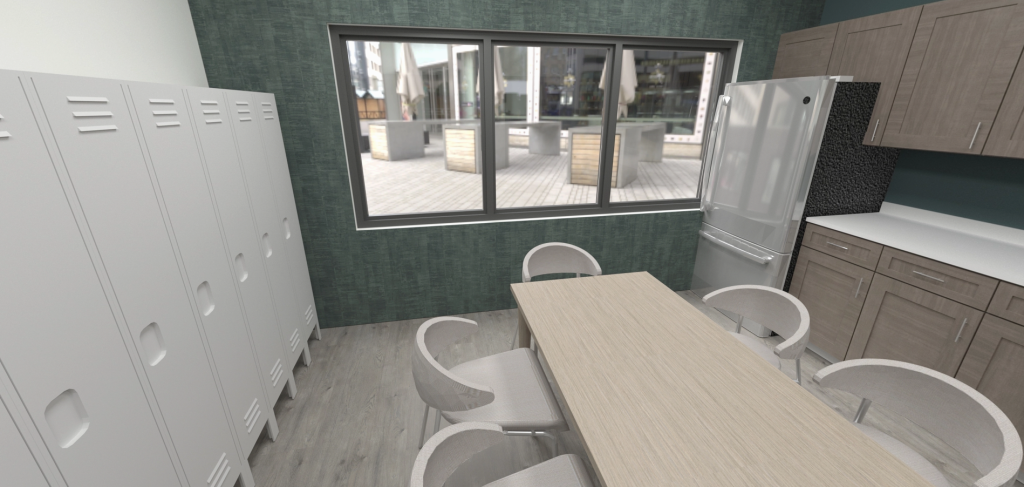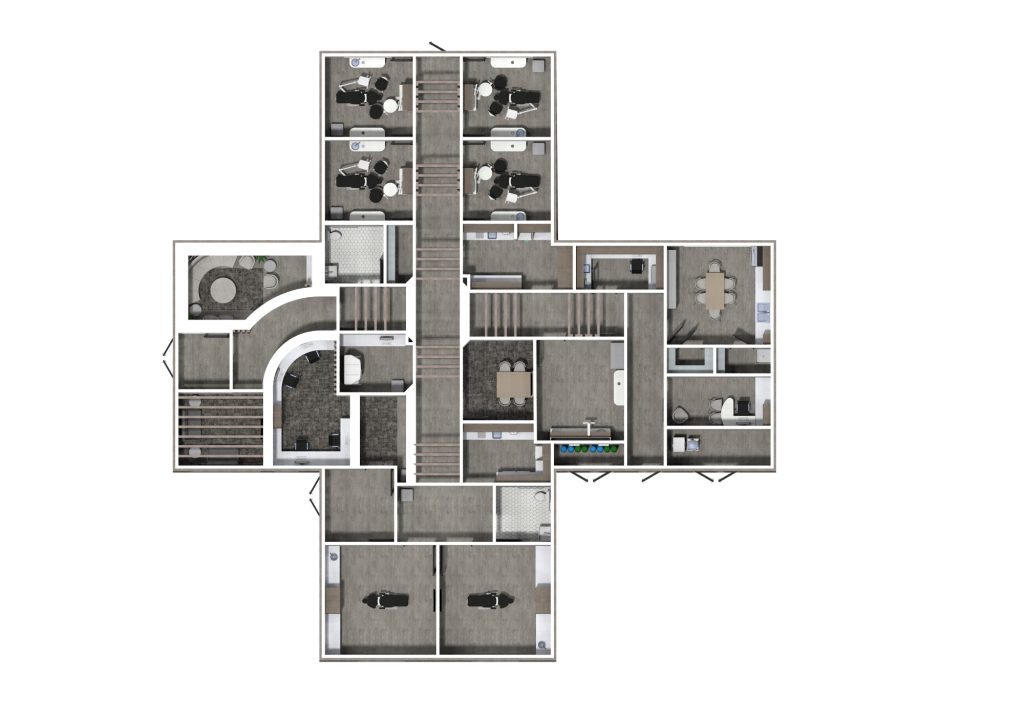
26 May Combination General and Oral Surgery Practice
In this large, uniquely-shaped 4,018 square foot combination of General and Oral Surgery practice, the designer used distinct zoning to create optimal circular flow and efficiency. This practice implemented key features for a seamless patient experience from the separate entry and exit to the fully accessible treatment room.
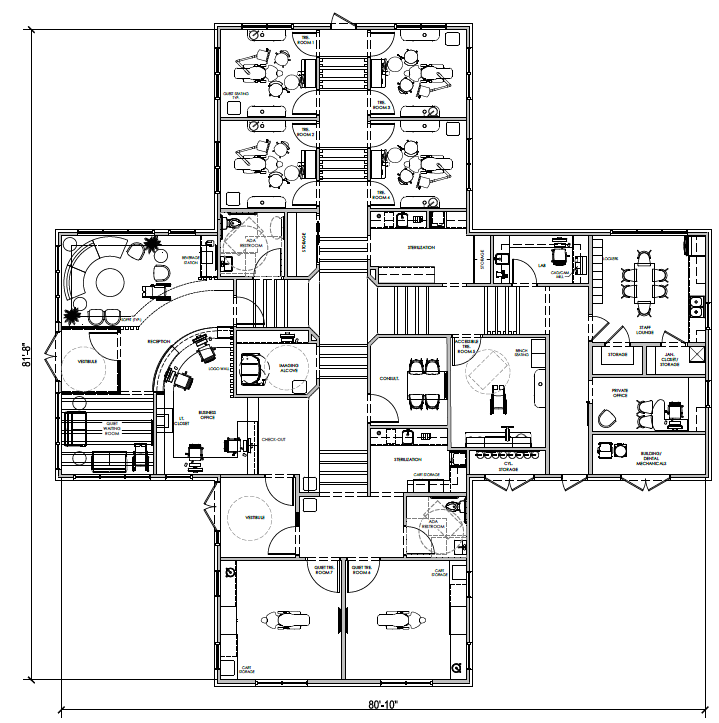
Front Office Procedures
Starting in the public zone, the waiting area is split on either side of the vestibule. On the one side is a quiet waiting space ideal for guests accompanying patients to an oral surgery appointment. On the other side is a more open space across from reception. Through the clinical door, we enter an intersection at the heart of the practice. To the right is the oral surgery wing, on the other side is the general treatment suites, and straight across from reception is a fully accessible treatment room with the private hall behind. At the center of the practice is the imaging alcove with a consultation room opposite. This area is convenient for patients for either specialty.
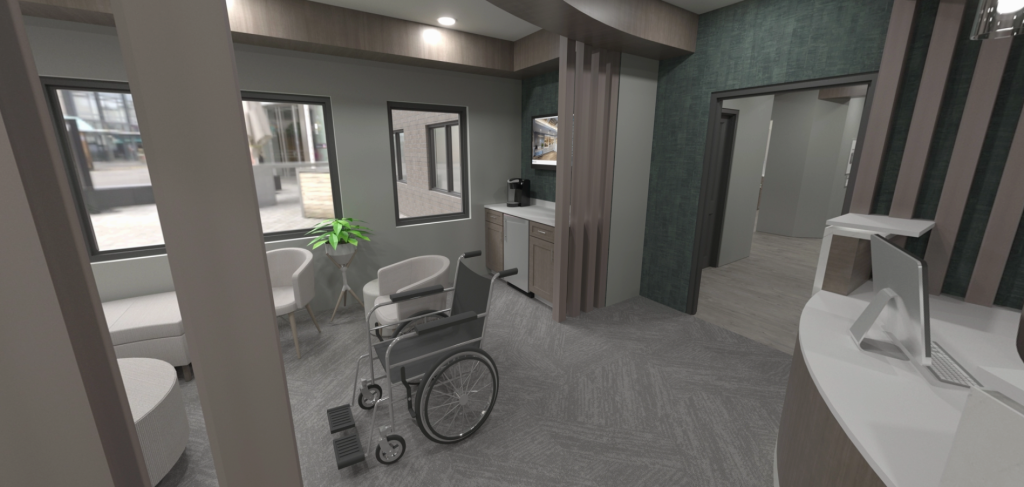
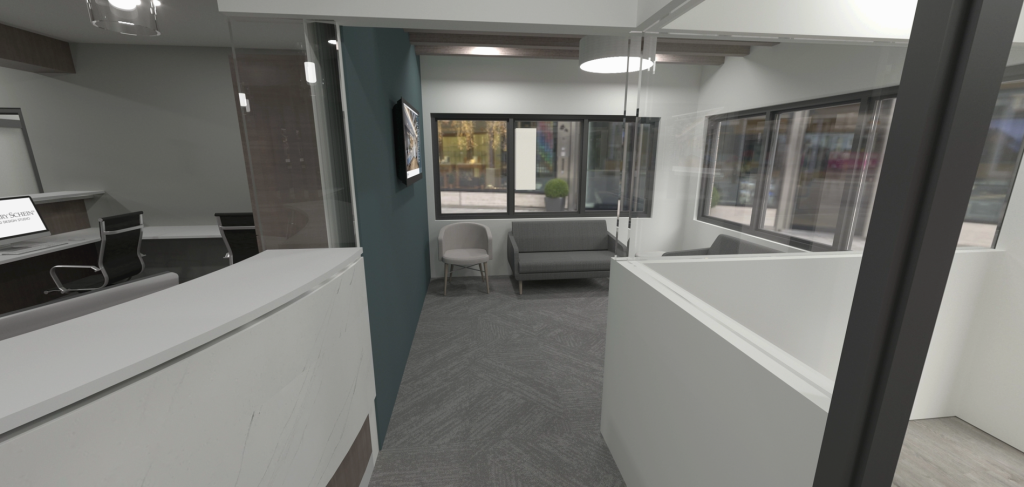
Treatment
Further down this wing brings the patient to the Oral Surgery suites. There are two large treatment suites, and a sterilization area. Due to the size of the practice and unique layout, the designer created two sterilization centers for optimal efficiency per treatment zone. This building has an additional front entrance right off the surgical suites. This is ideal for circular flow, but also for those receiving surgical treatment. These patients may be recovering from sedation and appreciate additional privacy as they exit. The checkout station is conveniently located adjacent to the vestibule for a quick exit. This check-out also supports the rest of the practice and allows the waiting room to be slightly more condensed due to the single direction of traffic.
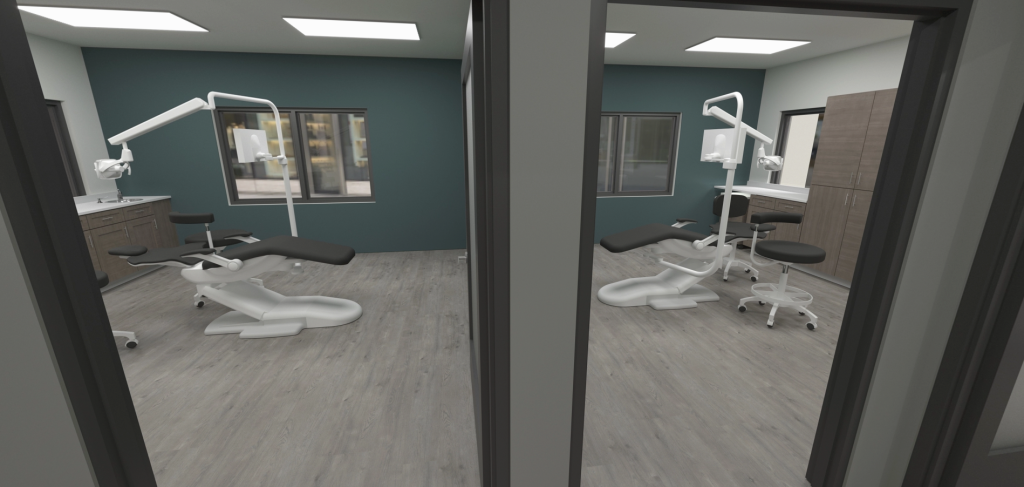
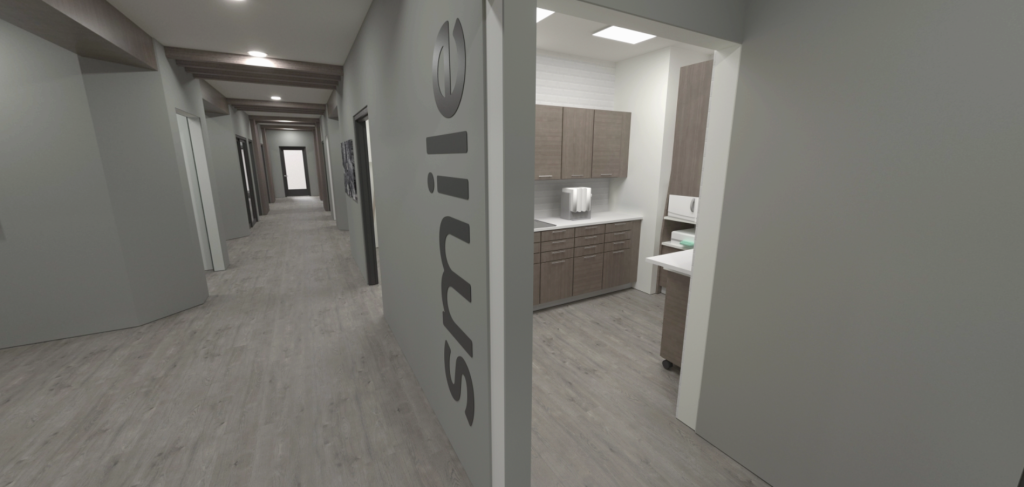
Back at the center of the practice is the other sterilization center. Unlike the oral surgery sterilization, this center is dual entry due to the increased number of treatment rooms this center supports. There are four general treatment rooms with a standard setup of dual entry and two side cabinets. Each room also includes a seat at the toe of the chair for guests or as a place to set personal belongings.
Back out into the hall and past sterilization is the fully accessible treatment room. Having a room that can physically accommodate a patient in any size wheelchair is rare. People with disabilities often find it difficult to access proper care, especially when it comes to dental procedures. Dentists and wheelchair-bound patients are also typically wary of transferring to a dental chair as this can be a dangerous procedure if not done correctly. Wheelchair tilts are a great solution for the standard wheelchair that is unable to tilt or recline itself. The patient can remain safely within their wheelchair, and the procedure can be done more ergonomically like in a typical treatment room. Across the hall and adjacent to sterilization is the lab. This room contains ample counter space and storage.
Staff Spaces
Past the lab is the beginning of the private zone. There is a large staff lounge with storage closets and lockers. Next is a private office and at the end of the hall is a private entry and exit for staff.
