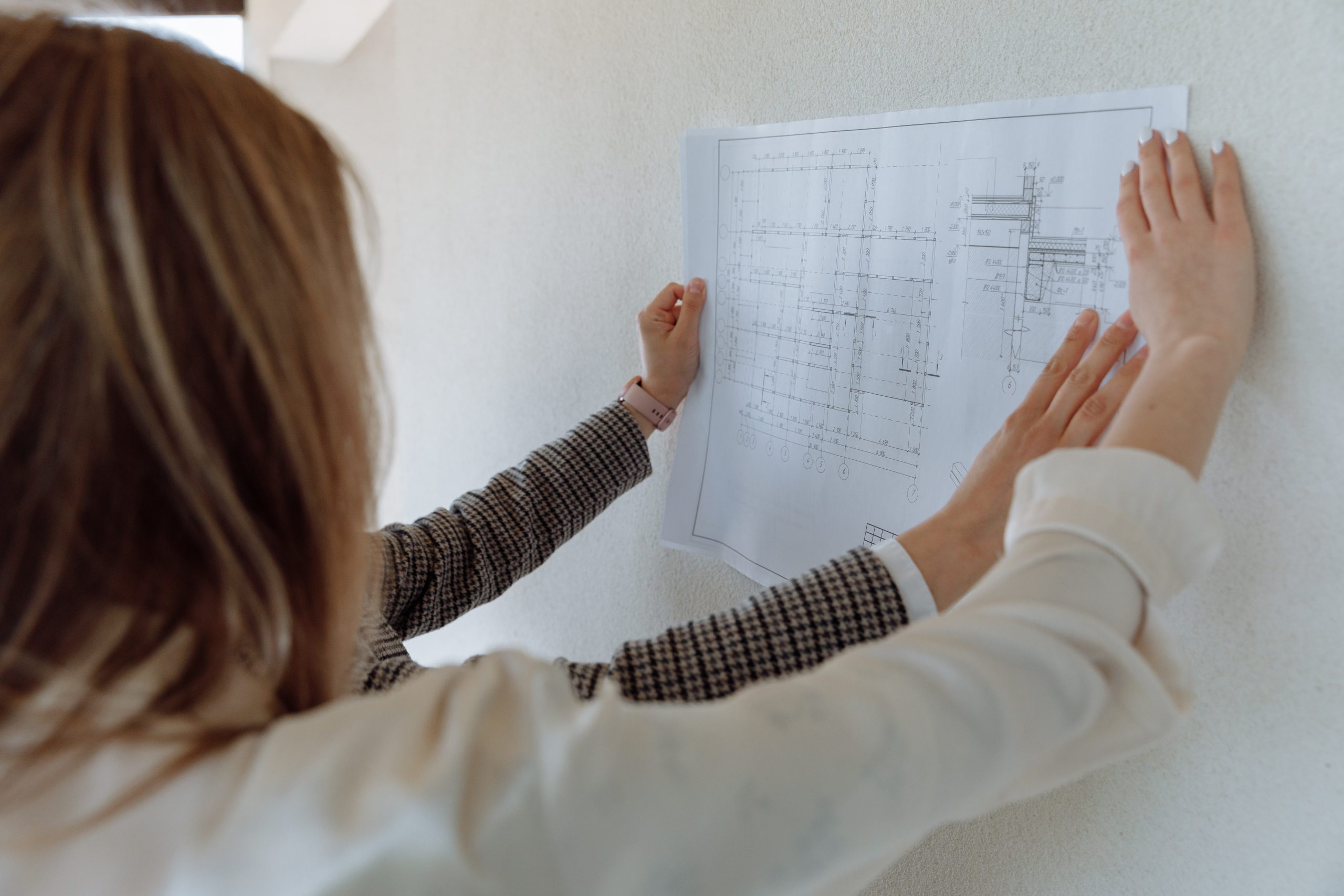
26 Sep Ask a Designer: Common Design Mistakes to Avoid
Designing a dental practice requires careful consideration, proper planning, and attention to detail. Every design aims to create a well-designed practice that functions appropriately for your needs. The pressure to achieve the ultimate design to fit your needs, the needs of your patients, and the use of your space most efficiently can lead to common pitfalls. Working with dental-specific designers is the best support in navigating these decisions. In planning, consider these mistakes we often encounter when working with doctors.

1. Getting too many opinions
Each doctor is unique. Your patient care style and workflow may not match that of your colleagues. It can seem like a great idea to get opinions from staff, family, and friends, but too many opinions may stray you away from your original vision and what works best for you. Asking why is a great tester for digging deeper into your interpretation of other’s input.

2. Not researching
Looking into sample plans is a great way to figure out what you like, and don’t like, and gain inspiration. It can also be a reality check for some who may have unrealistic expectations of how much clinical space can fit in a certain amount of square footage. For example, we typically recommend allotting around 400 square feet per treatment room. In 3,000 square feet, you can typically plan for 7 or 8 treatment rooms. Increasing this number will require you to minimize or compromise other spaces, such as your private offices, waiting spaces, or even clinical support areas. In preparation for your space, work with your landlord and contractor to see if you can move doors, windows, or walls. These can affect how space can be used.

3. Unrealistic expectations
Similar to the note above, non-designers are not always aware of what to plan for in a space. Accessibility is a huge factor in designing commercial spaces. There are many codes that must be met throughout the office including the number and size of restrooms, hallways, and door clearances. Drawing out ideas is great for inspiration, but it is important to have flexibility.

4. Too much customization
While custom-made cabinets and equipment in some cases may be necessary for dental practices, it comes with its own nuances. In addition to having longer lead times from the manufacturers, custom equipment may not be a universal solution if there are multiple doctors and specialists working in the same space. Henry Schein Equipment Specialist, Ryan Carr shares, “They require more precision while designing and might need a lot of design adjustments as per the exact sizes and utility locations.” More precision and adjustments equate to more time. Have a clear understanding of the way you prefer to work to help identify the right manufacturer equipment in your treatment and clinical support that can also accommodate a different practitioner joining or for resale.

5. Insufficient staff spaces
So often, doctors lose sight of maximizing the treatment zone that the design loses balance in providing an appropriate space for the dental team. Designers are left scrambling to provide sufficient space for all of the team’s needs. These spaces include all the support provided by the front office members such as receptionist and business manager, hygienists, and in some cases, itinerant specialists who could occupy the dental office for lengthy periods of time. In addition to the patient flow through the practice, we also need to consider how the staff functions to support efficiency and productivity. Private staff nooks, small workstations along hallways, and some amenities in the staff lounge can help create a more staff-friendly office.
To ensure your success as you embark on the exciting path of designing your practice, it is important to rely on dental experts. It is essential to be open to changes and realize that there will be bumps in the road, but you can lean on the support of your team. Do your homework and try to get a clear understanding of the requirements for you, your dental team, and your patients. A well-thought-out practice will enhance the patient experience, improve workflow efficiency, and contribute to the overall success of your business.
For more inspiration, check out our design work including our sample plan library, design portfolio, and philosophy on design.
Ready to talk about your design ideas with a specialist? Click the image below to connect with a representative in your area.

