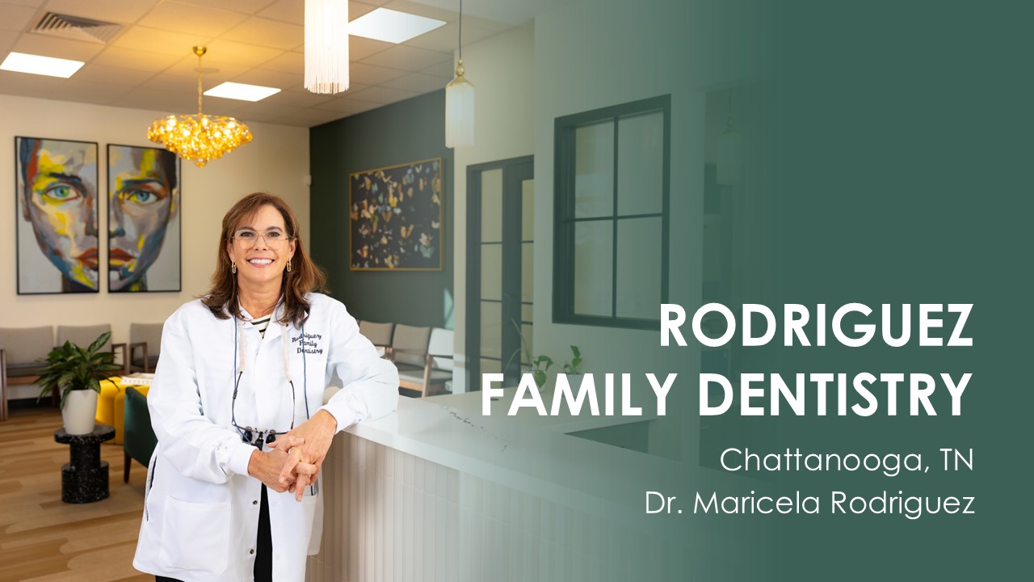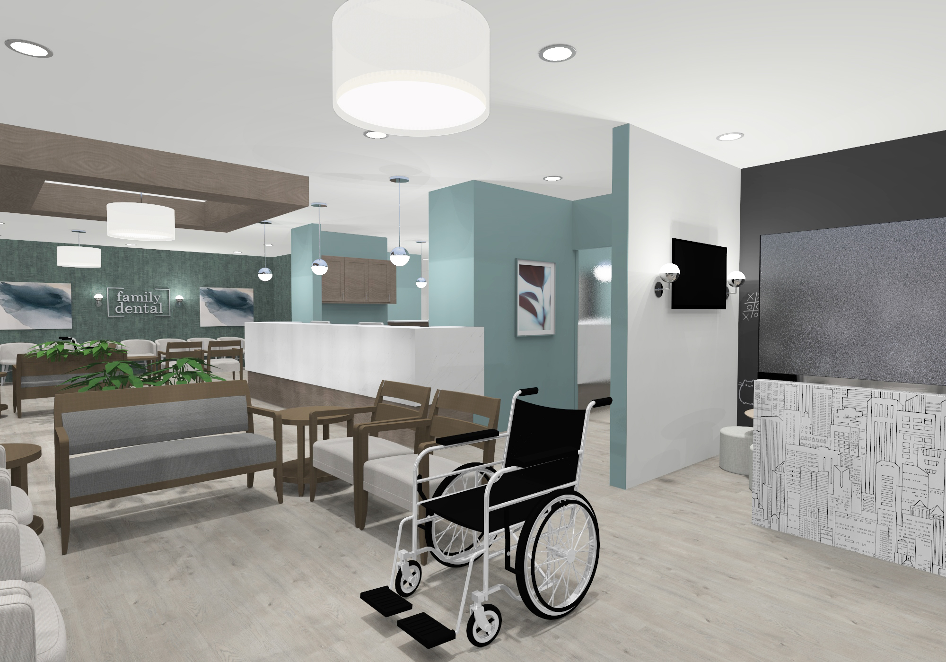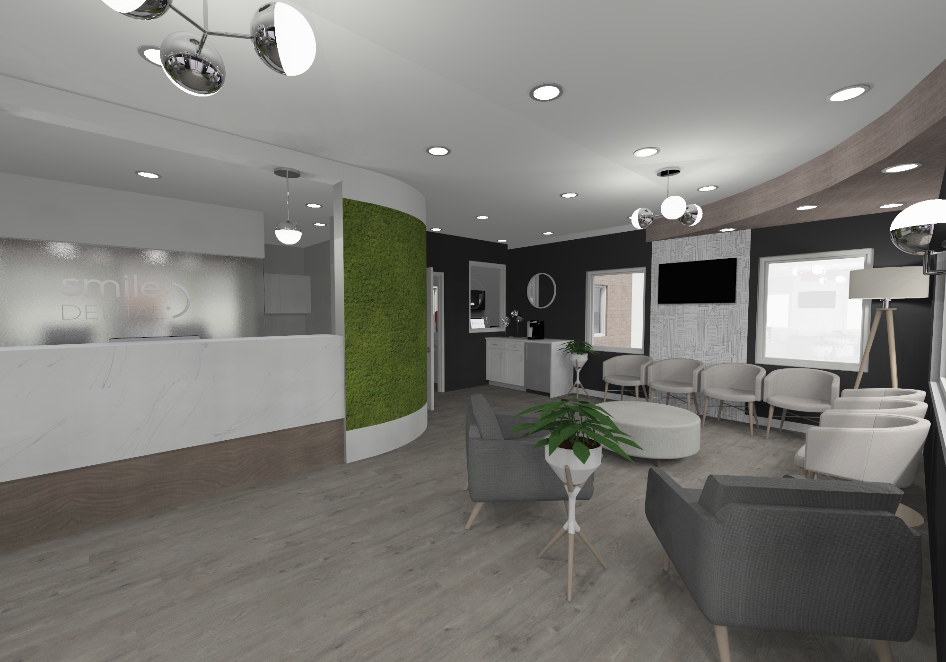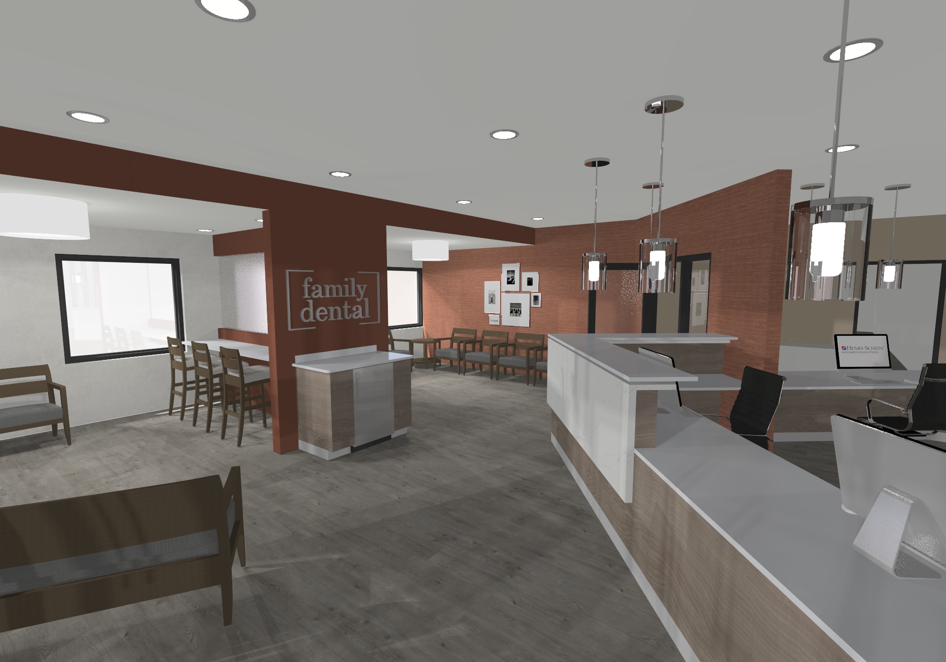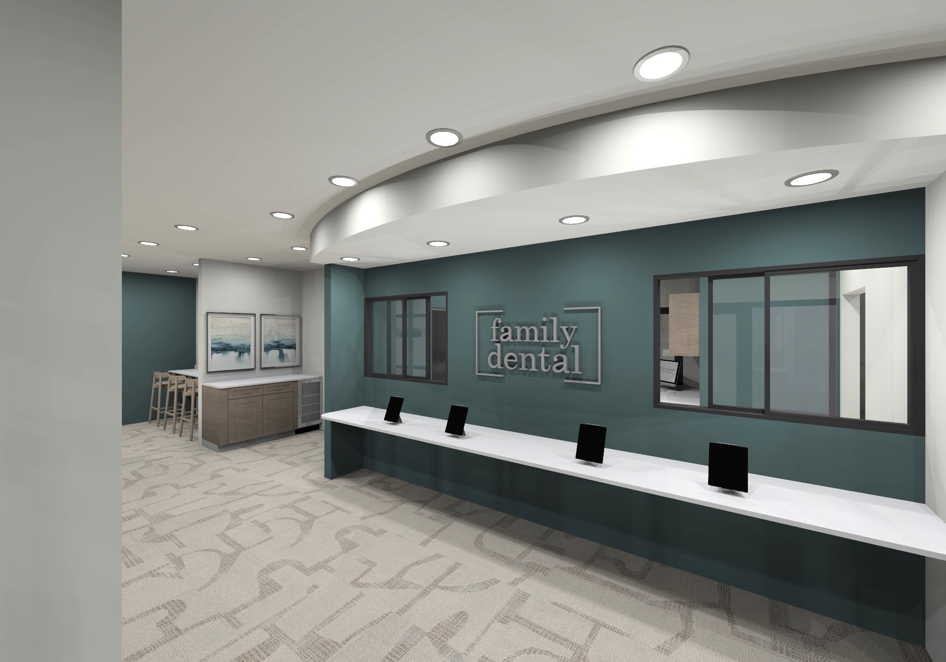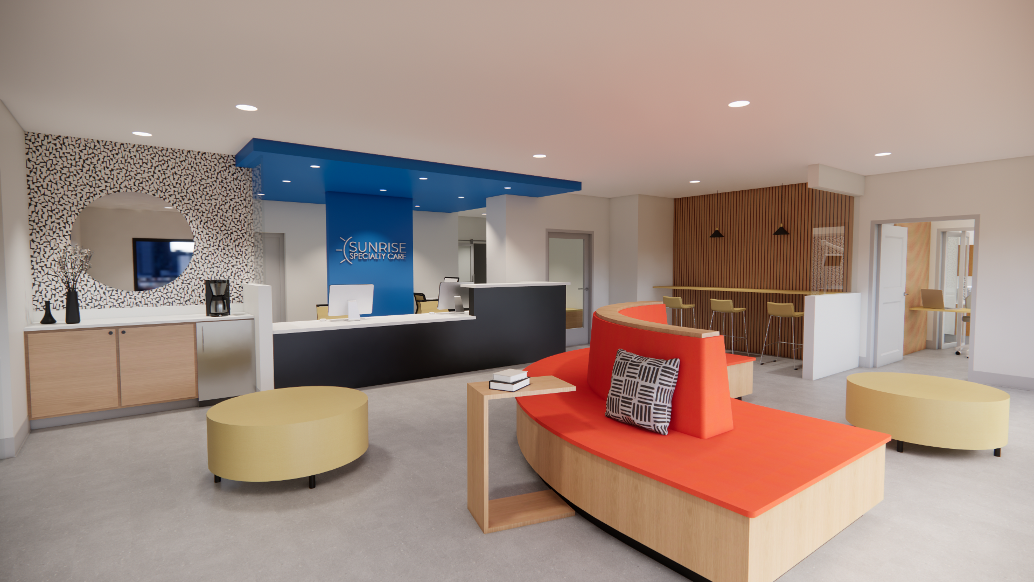
Creating a Welcoming Dental Practice for All
Over 60 million Americans live with a disability, and one in four face barriers to accessing healthcare1 – whether due to a provider’s lack of knowledge or physical obstacles. Thoughtful design can help bridge the gap to equitable care. Universal Design (UD) is the practice

